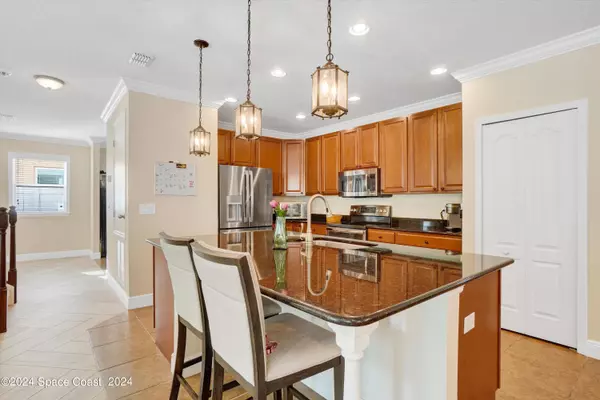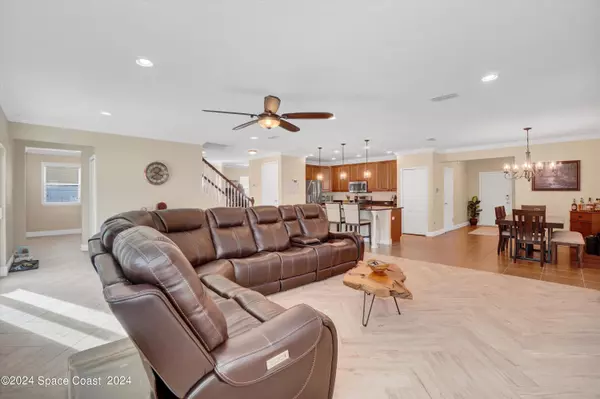For more information regarding the value of a property, please contact us for a free consultation.
1957 Attilburgh BLVD Melbourne, FL 32904
Want to know what your home might be worth? Contact us for a FREE valuation!

Our team is ready to help you sell your home for the highest possible price ASAP
Key Details
Sold Price $515,000
Property Type Single Family Home
Sub Type Single Family Residence
Listing Status Sold
Purchase Type For Sale
Square Footage 3,278 sqft
Price per Sqft $157
Subdivision Manchester Lakes Phase 5
MLS Listing ID 1015964
Sold Date 12/30/24
Style Traditional
Bedrooms 4
Full Baths 2
Half Baths 1
HOA Fees $33/ann
HOA Y/N Yes
Total Fin. Sqft 3278
Originating Board Space Coast MLS (Space Coast Association of REALTORS®)
Year Built 2016
Annual Tax Amount $4,963
Tax Year 2023
Lot Size 6,098 Sqft
Acres 0.14
Property Description
STUNNING 2-Story Home w/Generous 3,278 SF! Beautifully Designed 4BED/2.5 BATH, 3 CAR GARAGE w/EPOXY FLOORS, OVERSIZED 2nd FL LOFT & HUGE 1st FL FLEX SPACE! Be greeted by an OPEN & AIRY FLOOR PLAN that still feels brand new! 1st Fl offers a convenient 1/2 bath & OPEN KITCHEN that flows seamlessly into the GREAT ROOM. Adjacent to the kitchen, you'll find the flex room...Perfect for an Office/Gym/Theatre/Den...the options are endless! Upstairs, discover another expansive living space & large laundry room with built-in cabinets for extra storage. The guest bathroom features double sinks, perfect for busy mornings. The highlight of the second floor is the huge primary suite, accessible through elegant double doors w/a spacious CUSTOMIZED WALK-IN CLOSET. Some Recent Updates Include: 2023 ROOF & 2 AC HANDLERS, 2022 BRAND NEW TILE FLOORING, 2022 IMPACT SLIDERS, ACCORDION SHUTTERS & WINDOW SCREENS.
Location
State FL
County Brevard
Area 331 - West Melbourne
Direction Imagine Way to Litchfield Dr. Left onto Attilburgh Blvd, home is on the Left.
Interior
Interior Features Breakfast Nook, Ceiling Fan(s), Kitchen Island, Pantry, Primary Bathroom - Shower No Tub, Walk-In Closet(s)
Heating Central, Electric
Cooling Central Air, Electric
Flooring Carpet, Tile
Furnishings Unfurnished
Appliance Dishwasher, Disposal, Electric Range, Electric Water Heater, Microwave
Laundry Electric Dryer Hookup, Upper Level, Washer Hookup
Exterior
Exterior Feature Storm Shutters
Parking Features Attached, Garage
Garage Spaces 3.0
Fence Fenced, Vinyl
Pool None
Utilities Available Cable Connected, Electricity Connected, Natural Gas Not Available, Sewer Connected, Water Connected
Amenities Available Management - Off Site
View Trees/Woods, Protected Preserve
Roof Type Shingle
Present Use Residential,Single Family
Street Surface Asphalt
Porch Front Porch, Rear Porch
Road Frontage Private Road
Garage Yes
Private Pool No
Building
Lot Description Sprinklers In Front, Sprinklers In Rear
Faces North
Story 2
Sewer Public Sewer
Water Public
Architectural Style Traditional
Level or Stories Two
New Construction No
Schools
Elementary Schools Riviera
High Schools Melbourne
Others
Pets Allowed Yes
HOA Name Manchester Lakes
HOA Fee Include Maintenance Grounds
Senior Community No
Tax ID 28-37-17-54-00000.0-0084.00
Acceptable Financing Cash, Conventional, FHA, VA Loan
Listing Terms Cash, Conventional, FHA, VA Loan
Special Listing Condition Standard
Read Less

Bought with London Foster Realty



