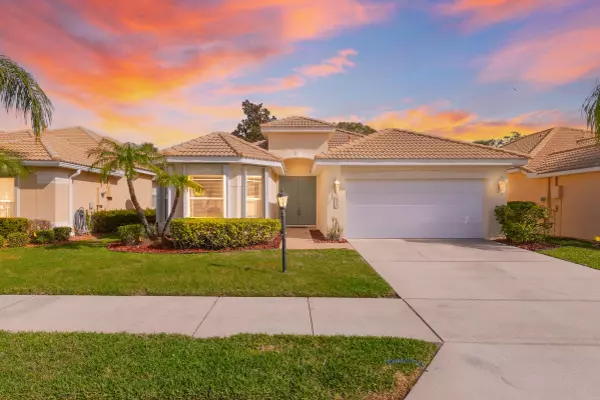For more information regarding the value of a property, please contact us for a free consultation.
911 Glen Abbey Melbourne, FL 32940
Want to know what your home might be worth? Contact us for a FREE valuation!

Our team is ready to help you sell your home for the highest possible price ASAP
Key Details
Sold Price $440,000
Property Type Single Family Home
Sub Type Single Family Residence
Listing Status Sold
Purchase Type For Sale
Square Footage 1,913 sqft
Price per Sqft $230
Subdivision Isles Of Baytree Phase 2 A Replat Of Tract L Isl
MLS Listing ID 1002601
Sold Date 08/27/24
Style Villa
Bedrooms 3
Full Baths 2
HOA Fees $231/qua
HOA Y/N Yes
Total Fin. Sqft 1913
Originating Board Space Coast MLS (Space Coast Association of REALTORS®)
Year Built 2003
Tax Year 2023
Lot Size 5 Sqft
Property Description
MOTIVATED SELLER. Hence price. Gorgeous villa with private spa, backing to the preserve in The Isles of Baytree, nestled within Baytree National Golf Links a Gary Player designed course. This well established gated community has a community pool, exercise room and club house. Live the true Florida lifestyle. HOA takes care of your lawn and shrub maintenance. 3 Bedrooms, 2 baths. Spacious open floor plan. Large kitchen. Cafe eating area off kitchen. Hurricane shutters. Close to all amenities, schools, King Center for Performing Arts, hospitals, The Avenues at Viera, cinema, Baytree Golf Course, Duran Golf Course, Suntree Country Club, Viera East Golf Course and still only minutes to the beach. Orlando International Airport approx 50 minutes.
Location
State FL
County Brevard
Area 218 - Suntree S Of Wickham
Direction E of I-95 Turn into Baytree Subdivision between CVS & SCCU. Stop at gate guard with your D/L to show to guard.R on Kingswood. R on Simpkin's. L on Glen Abbey Home on your left.
Interior
Interior Features Breakfast Bar, Breakfast Nook, Ceiling Fan(s), Eat-in Kitchen, Entrance Foyer, His and Hers Closets, Pantry, Primary Bathroom -Tub with Separate Shower, Split Bedrooms
Heating Central, Hot Water, Natural Gas
Cooling Central Air, Electric
Flooring Carpet, Tile
Furnishings Unfurnished
Appliance Dishwasher, Disposal, Electric Cooktop, Electric Oven, Gas Water Heater, Microwave, Refrigerator
Laundry Electric Dryer Hookup, Washer Hookup
Exterior
Exterior Feature Other, Storm Shutters
Parking Features Attached, Garage Door Opener
Garage Spaces 2.0
Pool Community
Utilities Available Cable Available, Electricity Connected, Natural Gas Available, Natural Gas Connected, Sewer Connected, Water Connected
Amenities Available Clubhouse, Fitness Center, Gated, Golf Course, Maintenance Grounds, Management - Off Site
View Trees/Woods
Roof Type Tile
Present Use Residential,Single Family
Street Surface Asphalt
Porch Screened
Road Frontage Private Road
Garage Yes
Building
Lot Description Cul-De-Sac, Sprinklers In Front
Faces Southwest
Story 1
Sewer Public Sewer
Water Public
Architectural Style Villa
Level or Stories One
New Construction No
Schools
Elementary Schools Quest
High Schools Viera
Others
HOA Name Leland Property Management
HOA Fee Include Maintenance Grounds,Other
Senior Community No
Tax ID 26-36-15-75-0000d.0-0020.00
Security Features Fire Alarm,Gated with Guard
Acceptable Financing Cash, Conventional
Listing Terms Cash, Conventional
Special Listing Condition Standard
Read Less

Bought with Pastermack Real Estate



