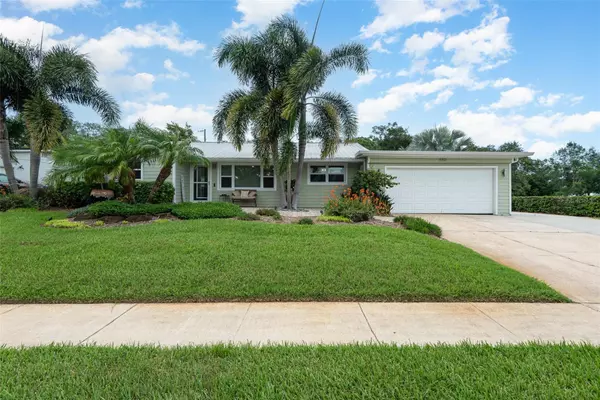For more information regarding the value of a property, please contact us for a free consultation.
840 KAREN DR Titusville, FL 32780
Want to know what your home might be worth? Contact us for a FREE valuation!

Our team is ready to help you sell your home for the highest possible price ASAP
Key Details
Sold Price $325,000
Property Type Single Family Home
Sub Type Single Family Residence
Listing Status Sold
Purchase Type For Sale
Square Footage 1,201 sqft
Price per Sqft $270
Subdivision Imperial Estates
MLS Listing ID O6225869
Sold Date 08/23/24
Bedrooms 3
Full Baths 2
Construction Status Financing
HOA Y/N No
Originating Board Stellar MLS
Year Built 1965
Annual Tax Amount $609
Lot Size 9,147 Sqft
Acres 0.21
Lot Dimensions 92x101
Property Description
Stunningly remodeled! Solar powered concrete block home. Professionally landscaped & backs to Dicerandra preserve for privacy. Gorgeous kitchen, wood cabinetry, soft close drawers, pull outs, granite counters, brushed stainless appliances, centered on breakfast bar in open floor plan. Luxury vinyl plank flooring & new carpet. Spacious primary bedroom, shiplap accent wall, luxury multifunction shower. Amazing upgrades: Metal Roof, Insulated Windows & Hurricane Shutters, Smart Home Features Throughout, Surround Sound, Whole House Vacuum, Upgraded Electric Panel, 200 Amp Service, Underground Power, 50 Amp RV Hook-Up, 30 Amp Car Charger. Huge utility room, ample storage, stackable Full size W/D. Screen Enclosed Porch overlooks pristine yard. Pull through garage PLUS side gate access to ample Boat/RV Parking back and side with bolted tie-downs! Tremendous attention to detail. Shows like a model home. Furnishings negotiable.
Location
State FL
County Brevard
Community Imperial Estates
Zoning R1B
Interior
Interior Features Ceiling Fans(s), Central Vaccum, Eat-in Kitchen, Open Floorplan, Primary Bedroom Main Floor, Smart Home, Split Bedroom, Thermostat
Heating Central, Natural Gas
Cooling Central Air
Flooring Carpet, Tile, Vinyl
Furnishings Negotiable
Fireplace false
Appliance Dishwasher, Dryer, Gas Water Heater, Microwave, Range, Refrigerator, Washer
Laundry Gas Dryer Hookup, Inside, Washer Hookup
Exterior
Exterior Feature Courtyard, French Doors, Hurricane Shutters, Irrigation System, Private Mailbox, Sidewalk
Parking Features Driveway, Electric Vehicle Charging Station(s), Garage Door Opener
Garage Spaces 2.0
Fence Fenced, Vinyl
Utilities Available Cable Available, Electricity Connected, Natural Gas Connected, Sewer Connected, Water Connected
View Trees/Woods
Roof Type Metal
Porch Front Porch, Patio, Porch, Rear Porch, Screened
Attached Garage true
Garage true
Private Pool No
Building
Lot Description Corner Lot, Sidewalk, Paved
Story 1
Entry Level One
Foundation Slab
Lot Size Range 0 to less than 1/4
Sewer Public Sewer
Water Public, Well
Architectural Style Ranch
Structure Type Block,Concrete,Other
New Construction false
Construction Status Financing
Others
Pets Allowed Yes
Senior Community No
Ownership Fee Simple
Acceptable Financing Cash, Conventional, FHA, VA Loan
Listing Terms Cash, Conventional, FHA, VA Loan
Special Listing Condition None
Read Less

© 2025 My Florida Regional MLS DBA Stellar MLS. All Rights Reserved.
Bought with STELLAR NON-MEMBER OFFICE

