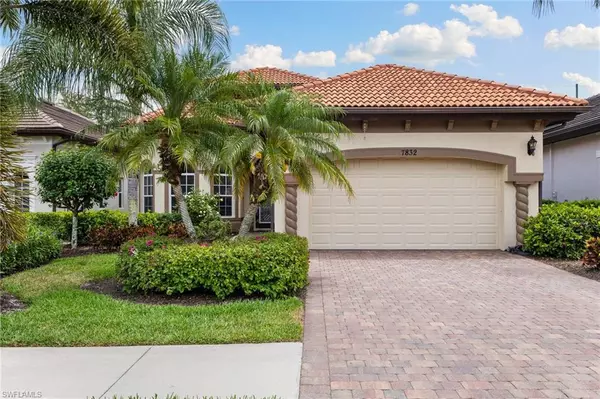For more information regarding the value of a property, please contact us for a free consultation.
7832 Valencia CT Naples, FL 34113
Want to know what your home might be worth? Contact us for a FREE valuation!

Our team is ready to help you sell your home for the highest possible price ASAP
Key Details
Sold Price $982,500
Property Type Single Family Home
Sub Type Ranch,Single Family Residence
Listing Status Sold
Purchase Type For Sale
Square Footage 1,649 sqft
Price per Sqft $595
Subdivision Ashton Place
MLS Listing ID 224038627
Sold Date 06/26/24
Bedrooms 3
Full Baths 2
HOA Fees $333/qua
HOA Y/N Yes
Originating Board Naples
Year Built 2006
Annual Tax Amount $7,451
Tax Year 2023
Lot Size 6,534 Sqft
Acres 0.15
Property Description
Exquisite 3 Bedroom, 2 Bathroom home in the highly desirable community of Ashton Place at Lely Resort. Fully Remodeled Interior in 2020. This open floor plan has travertine tile throughout, and a Big Kitchen with tons of Quartz countertop space. Vaulted ceilings make the home feel spacious and brings ample natural light. SE exposure allows sun over the pool for almost the entire day. The pool has black pebble tech tile and is fully equipped with a heater and chiller. In addition, the garage has a built in Tesla Charger. This home is Walking distance to both the private Classics Country Club, and the Players Club.
Purchase of this home includes automatic membership (No Wait list) to The Players Club and Spa which includes fine dining, a tiki bar, lap pool, resort style pool, children's pool, workout facility, tennis, pickleball, and much more. Lely Resort is just a few minutes from grocery stores, shops, and restaurants, AND 12 minutes from the world famous Downtown 5th Ave, and 15 minutes to the sugary white sandy beaches of the Gulf of Mexico in either Naples or Marco Island.
Location
State FL
County Collier
Area Lely Resort
Rooms
Dining Room Dining - Family, Eat-in Kitchen
Kitchen Island, Pantry
Interior
Interior Features Built-In Cabinets, Cathedral Ceiling(s), Coffered Ceiling(s), Pantry, Smoke Detectors, Wired for Sound, Tray Ceiling(s), Vaulted Ceiling(s), Walk-In Closet(s)
Heating Central Electric
Flooring Tile
Equipment Auto Garage Door, Cooktop - Electric, Dishwasher, Disposal, Dryer, Microwave, Refrigerator/Freezer, Smoke Detector, Washer
Furnishings Partially
Fireplace No
Appliance Electric Cooktop, Dishwasher, Disposal, Dryer, Microwave, Refrigerator/Freezer, Washer
Heat Source Central Electric
Exterior
Exterior Feature Screened Lanai/Porch
Parking Features Driveway Paved, Paved, Attached
Garage Spaces 2.0
Pool Community, Below Ground, Concrete, Electric Heat
Community Features Clubhouse, Park, Pool, Dog Park, Fitness Center, Golf, Putting Green, Restaurant, Street Lights, Tennis Court(s), Gated
Amenities Available Basketball Court, Bike And Jog Path, Billiard Room, Bocce Court, Business Center, Cabana, Clubhouse, Park, Pool, Community Room, Spa/Hot Tub, Dog Park, Fitness Center, Full Service Spa, Golf Course, Internet Access, Pickleball, Putting Green, Restaurant, Sauna, Streetlight, Tennis Court(s)
Waterfront Description None
View Y/N Yes
View Golf Course, Landscaped Area
Roof Type Tile
Street Surface Paved
Total Parking Spaces 2
Garage Yes
Private Pool Yes
Building
Lot Description Regular
Story 1
Water Central
Architectural Style Ranch, Single Family
Level or Stories 1
Structure Type Concrete Block,Stucco
New Construction No
Others
Pets Allowed With Approval
Senior Community No
Tax ID 22455700823
Ownership Single Family
Security Features Smoke Detector(s),Gated Community
Read Less

Bought with McQuaid & Company LLC



