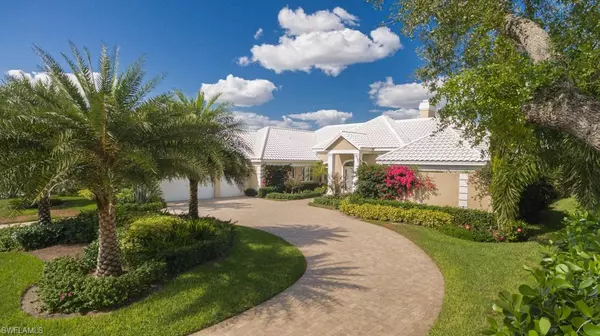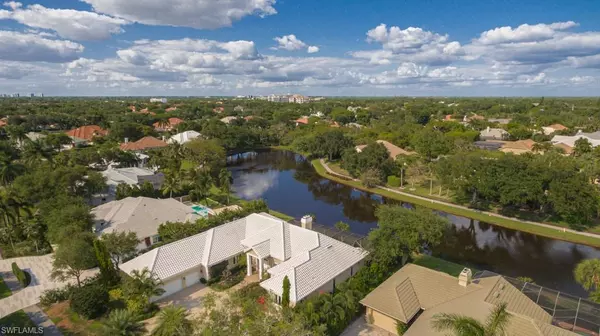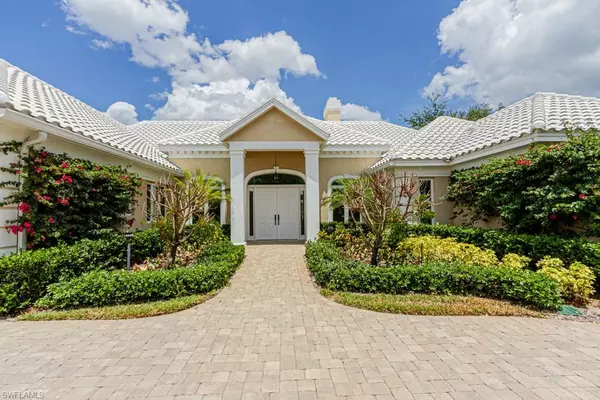For more information regarding the value of a property, please contact us for a free consultation.
6974 Greentree DR Naples, FL 34108
Want to know what your home might be worth? Contact us for a FREE valuation!

Our team is ready to help you sell your home for the highest possible price ASAP
Key Details
Sold Price $4,600,000
Property Type Single Family Home
Sub Type Ranch,Single Family Residence
Listing Status Sold
Purchase Type For Sale
Square Footage 4,020 sqft
Price per Sqft $1,144
Subdivision Barrington At Pelican Bay
MLS Listing ID 223001109
Sold Date 08/25/23
Bedrooms 3
Full Baths 3
Half Baths 2
HOA Y/N No
Originating Board Naples
Year Built 1991
Annual Tax Amount $30,741
Tax Year 2022
Lot Size 0.380 Acres
Acres 0.38
Property Description
Significant price improvement makes this Pelican Bay property THE MOST DESIRABLE PURCHASE. The most desirable community - Pelican Bay - with its stately homes and Naples only private beach. The most desirable property in the most desirable area - Barrington of Pelican Bay. The most desirable lot - with stunning, long, lake views. The most desirable property - year-long outdoor living with an expansive screened covered lanai with an open-air pool and hot tub. A formal dining room and a formal living room - French doors open to the lanai for indoor/outdoor entertaining. Large kitchen opening into the family room with an abundance of natural light and fabulous lake views. All bedrooms are ensuite bathrooms; two additional half baths, a powder room and a pool bath. Great oversized master bedroom, office/den adjacent to the master (with a fireplace that also opens to the living room), two walk-in closets, double sinks, custom shower and separate tub. Pelican Bay offers three miles of private beach and two beach restaurants, a community center with a full fitness center and spa and two tennis centers. Electric hurricane shutters in the lanai; impact windows. No H Ian damage.
Location
State FL
County Collier
Area Pelican Bay
Rooms
Bedroom Description First Floor Bedroom
Dining Room Dining - Family, Formal
Kitchen Built-In Desk, Island, Pantry
Interior
Interior Features Built-In Cabinets, Cathedral Ceiling(s), Closet Cabinets, Fireplace, French Doors, Laundry Tub, Pantry, Smoke Detectors, Wired for Sound, Tray Ceiling(s), Vaulted Ceiling(s), Walk-In Closet(s), Window Coverings
Heating Central Electric
Flooring Tile, Wood
Equipment Auto Garage Door, Cooktop - Electric, Dishwasher, Disposal, Dryer, Grill - Gas, Home Automation, Ice Maker - Stand Alone, Microwave, Refrigerator/Freezer, Security System, Smoke Detector, Washer
Furnishings Turnkey
Fireplace Yes
Window Features Window Coverings
Appliance Electric Cooktop, Dishwasher, Disposal, Dryer, Grill - Gas, Ice Maker - Stand Alone, Microwave, Refrigerator/Freezer, Washer
Heat Source Central Electric
Exterior
Exterior Feature Screened Lanai/Porch, Outdoor Kitchen
Parking Features Attached
Garage Spaces 3.0
Pool Below Ground, Electric Heat
Community Features Sidewalks, Street Lights
Amenities Available Beach Access, Internet Access, Private Membership, Sidewalk, Streetlight, Underground Utility
Waterfront Description Lake
View Y/N Yes
View Lake
Roof Type Tile
Street Surface Paved
Total Parking Spaces 3
Garage Yes
Private Pool Yes
Building
Lot Description Irregular Lot
Story 1
Water Assessment Paid
Architectural Style Ranch, Single Family
Level or Stories 1
Structure Type Concrete Block,Stucco
New Construction No
Schools
Elementary Schools Sea Gate Elementary
Middle Schools Pine Ridge Middle School
High Schools Barron Collier High School
Others
Pets Allowed Yes
Senior Community No
Tax ID 66674602302
Ownership Single Family
Security Features Security System,Smoke Detector(s)
Read Less

Bought with Downing Frye Realty Inc.



