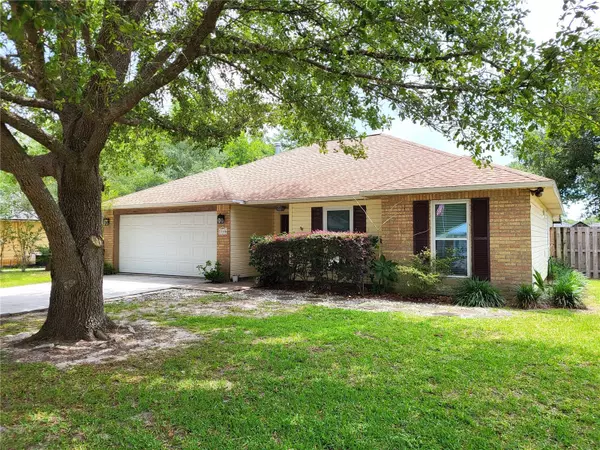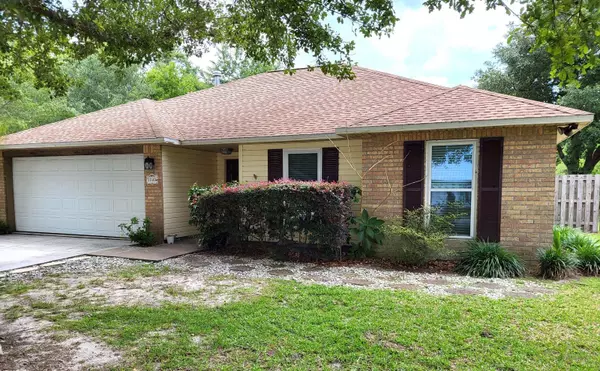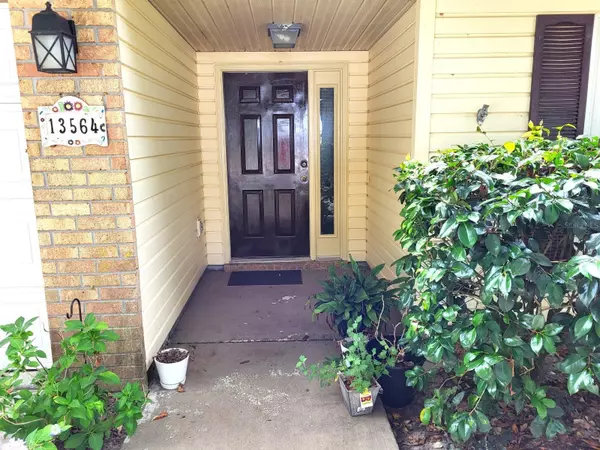For more information regarding the value of a property, please contact us for a free consultation.
13564 NW 135TH DR Alachua, FL 32615
Want to know what your home might be worth? Contact us for a FREE valuation!

Our team is ready to help you sell your home for the highest possible price ASAP
Key Details
Sold Price $272,000
Property Type Single Family Home
Sub Type Single Family Residence
Listing Status Sold
Purchase Type For Sale
Square Footage 1,327 sqft
Price per Sqft $204
Subdivision Hunter Woods
MLS Listing ID GC513832
Sold Date 07/12/23
Bedrooms 2
Full Baths 2
HOA Y/N No
Originating Board Stellar MLS
Year Built 1998
Annual Tax Amount $1,445
Lot Size 10,454 Sqft
Acres 0.24
Property Description
This attractive home in Hunter Woods subdivision is located in the back of its neighborhood near the end of the street. There's very little traffic, which enhances the enjoyment of privacy and quiet. Features include a back screened porch overlooking a privacy-fenced spacious back yard perfect for pets or for kids to play. Upgrades include 4-year old roof shingles, all new windows and vinyl plank flooring, new bath fixtures, a 2-year old gas water heater, and kitchen appliances added in 2015-16, as well as new interior paint. The house was built with three bedrooms, but the wall separating the two bedrooms on the north side was removed to create one open space, used recently as part bedroom and part study. With the hall bath a few steps away, it's like having a second master suite. A 2-car attached garage faces the street. Downtown Alachua is a half mile away, and the I-75 exit for Alachua/High Springs is 2 miles away. W.W. Irby Elementary School is next door to Hunter Woods. Most any area of Gainesville would be within a 15-25 minute drive. Living here offers a pleasant retreat but is convenient to the amenities one wishes for and needs.
Location
State FL
County Alachua
Community Hunter Woods
Zoning RSF-3
Interior
Interior Features Ceiling Fans(s), Kitchen/Family Room Combo, Master Bedroom Main Floor, Vaulted Ceiling(s), Walk-In Closet(s), Window Treatments
Heating Electric, Natural Gas
Cooling Central Air
Flooring Ceramic Tile, Laminate
Fireplace false
Appliance Dishwasher, Microwave, Range, Refrigerator
Exterior
Exterior Feature Other
Parking Features Garage Door Opener
Garage Spaces 2.0
Fence Wood
Utilities Available BB/HS Internet Available, Cable Connected, Electricity Connected, Natural Gas Connected, Phone Available, Sewer Connected, Underground Utilities
Roof Type Shingle
Attached Garage true
Garage true
Private Pool No
Building
Lot Description Street Dead-End, Paved
Entry Level One
Foundation Slab
Lot Size Range 0 to less than 1/4
Sewer Public Sewer
Water None
Structure Type Brick, Vinyl Siding
New Construction false
Schools
Elementary Schools W. W. Irby Elementary School-Al
Middle Schools A. L. Mebane Middle School-Al
High Schools Santa Fe High School-Al
Others
Senior Community No
Ownership Fee Simple
Acceptable Financing Cash, Conventional, FHA, USDA Loan, VA Loan
Listing Terms Cash, Conventional, FHA, USDA Loan, VA Loan
Special Listing Condition None
Read Less

© 2025 My Florida Regional MLS DBA Stellar MLS. All Rights Reserved.
Bought with FLORIDA HOMES REALTY & MORTGAGE LLC



