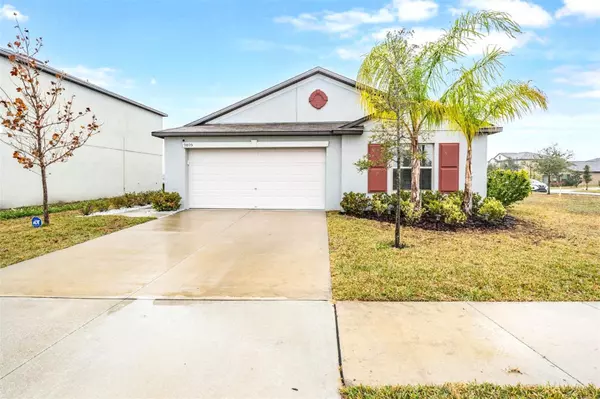9805 LEMON DROP LOOP Sun City Center, FL 33573
UPDATED:
01/24/2025 11:49 PM
Key Details
Property Type Single Family Home
Sub Type Single Family Residence
Listing Status Active
Purchase Type For Sale
Square Footage 1,841 sqft
Price per Sqft $200
Subdivision Belmont South Ph 2E
MLS Listing ID TB8341850
Bedrooms 4
Full Baths 2
HOA Fees $165/ann
HOA Y/N Yes
Originating Board Stellar MLS
Year Built 2022
Annual Tax Amount $7,069
Lot Size 6,969 Sqft
Acres 0.16
Lot Dimensions 58.74x120.47
Property Description
Step inside and you'll immediately notice the open and functional layout. The heart of the home is the kitchen, complete with stainless steel appliances, white wood cabinets, and granite countertops. Overlooking the dining and living areas, this space is perfect for cooking, entertaining, or simply spending time with loved ones. Ceramic tile floors run through the main living areas for easy maintenance, while the bedrooms feature soft carpeting for added comfort.
The primary suite is a peaceful retreat, tucked at the back of the home for privacy. It features a large ensuite bathroom and a walk-in closet, making it the perfect place to relax and unwind. The three additional bedrooms are located toward the front of the home, offering flexibility for family, guests, or a home office.
Outside, in the back yard the space shines with a large screened porch, complete with electrical connections and a extended concrete slab—ideal for outdoor dining, relaxation, or entertaining. The spacious yard provides plenty of room to enjoy the Florida lifestyle, and the partial pond view adds an extra touch of tranquility.
This home is packed with practical upgrades, including a full ADP security system with 24/7 monitoring (transferable to the new owner at no cost), a Culligan water softener, an on-demand hot water system, and a GE refrigerator with an extended warranty through March 2027. You'll also appreciate the granite countertops with a 20-year sealant, metal hurricane shutters for peace of mind, and a sprinkler system to keep the yard looking its best.
Living in Belmont West means access to exceptional community amenities, including two resort-style pools, a dog park, walking trails, basketball and tennis courts, and a community center. The neighborhood is conveniently located near Highway 75, as well as a variety of grocery stores, restaurants, shopping centers, and schools.
If you're looking for a move-in-ready home that combines comfort, convenience, and a vibrant community, this one checks all the boxes. Schedule your showing today and see all that this home has to offer!
Location
State FL
County Hillsborough
Community Belmont South Ph 2E
Zoning PD
Interior
Interior Features In Wall Pest System, Living Room/Dining Room Combo, Open Floorplan, Primary Bedroom Main Floor, Solid Wood Cabinets, Stone Counters, Walk-In Closet(s)
Heating Central
Cooling Central Air
Flooring Carpet, Ceramic Tile
Fireplace false
Appliance Dishwasher, Disposal, Dryer, Gas Water Heater, Microwave, Range, Refrigerator, Tankless Water Heater, Washer, Water Softener
Laundry Gas Dryer Hookup, Inside, Laundry Room, Washer Hookup
Exterior
Exterior Feature Awning(s), Hurricane Shutters, Irrigation System, Lighting, Sidewalk
Garage Spaces 2.0
Utilities Available BB/HS Internet Available, Electricity Connected, Public, Street Lights, Underground Utilities, Water Connected
View Y/N Yes
Roof Type Shingle
Attached Garage true
Garage true
Private Pool No
Building
Story 1
Entry Level One
Foundation Slab
Lot Size Range 0 to less than 1/4
Sewer Public Sewer
Water Public
Structure Type Block,Cement Siding
New Construction false
Others
Pets Allowed Yes
Senior Community No
Ownership Fee Simple
Monthly Total Fees $13
Acceptable Financing Cash, Conventional, FHA, VA Loan
Membership Fee Required Required
Listing Terms Cash, Conventional, FHA, VA Loan
Special Listing Condition None




