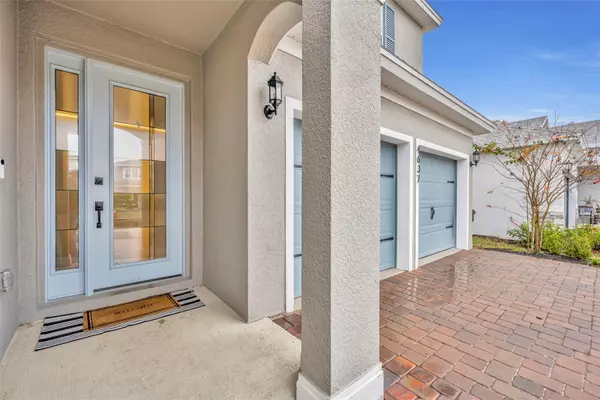4637 CRAGMERE LOOP Clermont, FL 34711
OPEN HOUSE
Sat Jan 25, 11:00am - 3:00pm
Sun Jan 26, 1:00pm - 4:00pm
UPDATED:
01/26/2025 12:07 AM
Key Details
Property Type Single Family Home
Sub Type Single Family Residence
Listing Status Active
Purchase Type For Sale
Square Footage 3,076 sqft
Price per Sqft $243
Subdivision Hartwood Lndg Ph 2
MLS Listing ID G5091832
Bedrooms 5
Full Baths 3
Half Baths 1
HOA Fees $143/mo
HOA Y/N Yes
Originating Board Stellar MLS
Year Built 2023
Annual Tax Amount $9,824
Lot Size 6,098 Sqft
Acres 0.14
Property Description
The home is ideally located in a highly sought-after Clermont, FL Hartwood Landing community offers fantastic amenities, including a sparkling pool with a cabana and scenic walking trails for an active and enjoyable lifestyle. The home is also less than 5 minutes from Wellness Way, the Olympus Project, and Lake Louisa State Park. Enjoy convenient access to the western entrance of Walt Disney World and the Horizon West area. Schedule your private showing today and make this dream home yours
Location
State FL
County Lake
Community Hartwood Lndg Ph 2
Rooms
Other Rooms Bonus Room, Family Room, Great Room
Interior
Interior Features High Ceilings, Kitchen/Family Room Combo, Open Floorplan, Other, Primary Bedroom Main Floor, Solid Surface Counters, Split Bedroom, Stone Counters, Thermostat, Walk-In Closet(s)
Heating Central
Cooling Central Air
Flooring Luxury Vinyl
Fireplace false
Appliance Built-In Oven, Convection Oven, Cooktop, Dishwasher, Disposal, Dryer, Electric Water Heater, Freezer, Kitchen Reverse Osmosis System, Other, Refrigerator, Washer
Laundry Common Area, Inside, Laundry Room, Other
Exterior
Exterior Feature Irrigation System, Other, Rain Gutters, Sidewalk, Sliding Doors, Sprinkler Metered
Parking Features Driveway, Garage Door Opener, Ground Level, Other, Oversized
Garage Spaces 2.0
Fence Fenced, Other, Vinyl
Pool Auto Cleaner, Child Safety Fence, In Ground, Lighting, Other
Utilities Available Cable Connected, Electricity Connected, Other, Public, Sewer Connected, Sprinkler Recycled, Street Lights, Underground Utilities, Water Connected
Roof Type Other,Shingle
Porch Covered, Other
Attached Garage true
Garage true
Private Pool Yes
Building
Entry Level Two
Foundation Slab
Lot Size Range 0 to less than 1/4
Builder Name Dreamfinder
Sewer Public Sewer
Water None
Architectural Style Contemporary
Structure Type Stucco
New Construction false
Schools
Elementary Schools Sawgrass Bay Elementary
Middle Schools Windy Hill Middle
High Schools East Ridge High
Others
Pets Allowed Breed Restrictions
Senior Community No
Ownership Fee Simple
Monthly Total Fees $179
Acceptable Financing Cash, Conventional, FHA, USDA Loan, VA Loan
Membership Fee Required Required
Listing Terms Cash, Conventional, FHA, USDA Loan, VA Loan
Special Listing Condition None




