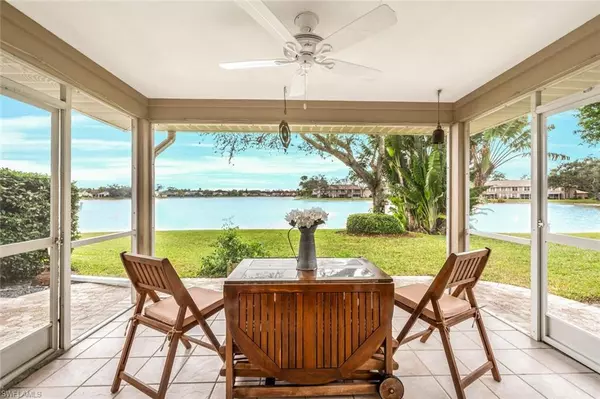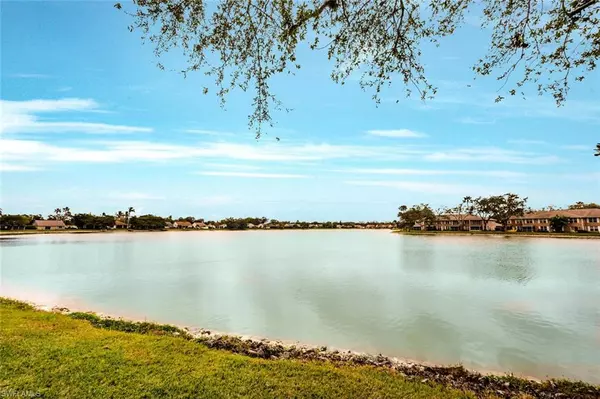6508 Ilex CIR Naples, FL 34109
UPDATED:
01/24/2025 03:49 AM
Key Details
Property Type Single Family Home
Sub Type Ranch,Villa Attached
Listing Status Active
Purchase Type For Sale
Square Footage 1,464 sqft
Price per Sqft $365
Subdivision Wellington At Lone Oak
MLS Listing ID 225007897
Bedrooms 2
Full Baths 2
HOA Fees $390/qua
HOA Y/N Yes
Originating Board Naples
Year Built 1990
Annual Tax Amount $1,844
Tax Year 2023
Lot Size 6,098 Sqft
Acres 0.14
Property Description
Some of the fine finishes and upgrades in this home include stunning light Quartzite counters and new sinks & chic faucets in both Bathrooms, Walnut flooring & Tile throughout the common areas with a lovely Wood in BR 2 & the Den. The kitchen features Granite counters, Stainless steel appliances, and fresh white cabinetry. The neutral palette of this home exudes calm and serenity. The screened lanai offers a picture window view of the Lake with no bars to interrupt the view. And the Garage even has Epoxy flooring. For added lifestyle flexibility, there are numerous Pocket Doors throughout, giving the option to transform BR 2 & BA 2 into a private ensuite area.
Nearly new Roof is from 2023! And for added security, there are new Accordion Storm Shutters in place, plus an Alarm system and Ring Doorbell. Convenient screened entranceway is a nice touch as you approach the front door. And property is not in a Flood Zone!
Walden Oaks is a peaceful and well-established community with an incredible Naples location! Centrally situated, you are close to everything – our beautiful Gulf of Mexico Beaches, delicious dining, fabulous shopping, culture, and all the services one can possibly need, all of which are easily accessed from here. Amenities include Luxurious Resort-style Pool, Lighted Tennis & Pickleball Courts, Club House, Winding Brick Walking Paths with Wooden Bridges, and Picnic Area.
Easy to see and show!
Location
State FL
County Collier
Area Walden Oaks
Rooms
Bedroom Description First Floor Bedroom,Master BR Ground,Split Bedrooms
Dining Room Breakfast Bar, Breakfast Room, Dining - Living, Eat-in Kitchen
Kitchen Island
Interior
Interior Features Built-In Cabinets, Foyer, Pull Down Stairs, Vaulted Ceiling(s), Walk-In Closet(s), Window Coverings
Heating Central Electric
Flooring Tile, Wood
Equipment Auto Garage Door, Dishwasher, Dryer, Microwave, Range, Refrigerator/Freezer, Refrigerator/Icemaker, Security System, Smoke Detector, Washer
Furnishings Unfurnished
Fireplace No
Window Features Window Coverings
Appliance Dishwasher, Dryer, Microwave, Range, Refrigerator/Freezer, Refrigerator/Icemaker, Washer
Heat Source Central Electric
Exterior
Exterior Feature Screened Lanai/Porch
Parking Features Driveway Paved, Attached
Garage Spaces 2.0
Pool Community
Community Features Clubhouse, Pool, Sidewalks, Street Lights, Tennis Court(s)
Amenities Available Clubhouse, Pool, Pickleball, Sidewalk, Streetlight, Tennis Court(s)
Waterfront Description Lake
View Y/N Yes
View Lake, Landscaped Area
Roof Type Shingle
Total Parking Spaces 2
Garage Yes
Private Pool No
Building
Lot Description Regular
Story 1
Water Central
Architectural Style Ranch, Villa Attached
Level or Stories 1
Structure Type Wood Frame,Brick,Vinyl Siding
New Construction No
Schools
Elementary Schools Pelican Marsh Elementary
Middle Schools Pine Ridge Middle
High Schools Barron Collier High
Others
Pets Allowed Limits
Senior Community No
Pet Size 25
Tax ID 81295009259
Ownership Single Family
Security Features Security System,Smoke Detector(s)
Num of Pet 2




