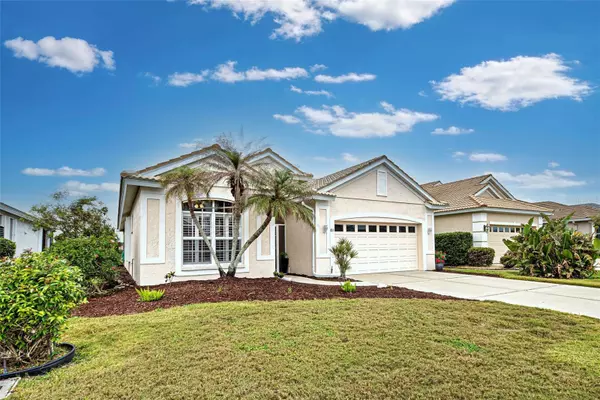811 DERBYSHIRE DR Venice, FL 34285
OPEN HOUSE
Sun Jan 26, 1:00pm - 4:00pm
UPDATED:
01/23/2025 10:18 PM
Key Details
Property Type Single Family Home
Sub Type Single Family Residence
Listing Status Active
Purchase Type For Sale
Square Footage 1,832 sqft
Price per Sqft $332
Subdivision Pelican Pointe Golf & Country Club
MLS Listing ID N6136631
Bedrooms 2
Full Baths 2
HOA Fees $1,054/qua
HOA Y/N Yes
Originating Board Stellar MLS
Year Built 2000
Annual Tax Amount $5,295
Lot Size 6,534 Sqft
Acres 0.15
Property Description
As you step inside, you'll be greeted by soaring 11-foot ceilings and an expansive view of one of the community's serene ponds. The home boasts easy-maintenance Pergo Laminate (2022) and tile flooring, enhancing its appeal and practicality. Elegant arches and curved corner walls lend a sophisticated touch of refinement. The spacious living room opens up to the lanai through a 10-foot wide sliding glass door, inviting you to take in the views and enjoy the Florida sunshine. The kitchen features a large island, light cabinetry, and rich granite countertops—perfect for both cooking and entertaining. Whether you're enjoying a casual meal in the dinette or hosting a more formal gathering in the generous dining room, you'll feel right at home. The two bedrooms are thoughtfully placed at the front and back of the home, offering privacy to you and your guests. The main bedroom offers a tranquil retreat with a lovely view of the pool and pond, a roomy ensuite bathroom, and dual closets. The den (or office) has glass French doors that allow you to have a quiet retreat from the rest of the house to work or unwind.
The pinnacle of this home is the million dollar view of the pool and pond. With full afternoon sunshine and the most gorgeous sunsets, this view will truly take your breath away. The heated pool has a relaxing waterfall feature & quartz surface. The bronze cage is just a little over a year old, and with the panoramic view and no see-um screen, you'll find this is the epitome of indoor-outdoor Florida living. Most of the home is decked out with plantation shutters. Cat-5 wiring is throughout the home for added security, and a NETGEAR 16-Port Gigabit Ethernet Switch is in the office. You'll have peace of mind, knowing that you have easy-to-install hurricane shutters. There's even an electric car LEVEL 2 charging port in the garage, as well as a hurricane resistant insulated garage door. Updates to the home include: fresh landscaping (2024), new washer & dryer (2024), updated lighting (2022), new dishwasher and microwave (2022), Water Heater (2020), and A/C (2019). Best of all, you'll enjoy the company of wonderful neighbors who will quickly become friends.
Conveniently located close to shopping, downtown Venice, and the beautiful Gulf beaches, you'll love this central Venice location. Pelican Pointe has a 27-hole championship golf course that encompasses acres of natural preserves and lakes. And while this is a renowned golf community, golf membership is not mandatory. The reasonable HOA fee includes cable TV, internet, lawn care, and social membership. There's a full-service clubhouse that hosts a variety of social activities, and offers a restaurant & bar. You'll also have access to a library, heated junior olympic pool, fitness center, and tennis and pickleball courts. Pelican Pointe has a very active Women's Association with over 40 activities to choose from. With very little single-family home inventory at this price range, don't miss your opportunity to live in this fantastic community.
Location
State FL
County Sarasota
Community Pelican Pointe Golf & Country Club
Zoning RSF3
Interior
Interior Features Ceiling Fans(s), Crown Molding, Eat-in Kitchen, High Ceilings, Open Floorplan, Split Bedroom, Tray Ceiling(s), Window Treatments
Heating Central
Cooling Central Air
Flooring Laminate, Tile
Fireplace false
Appliance Dishwasher, Disposal, Dryer, Microwave, Range, Refrigerator, Washer
Laundry Laundry Room
Exterior
Exterior Feature Hurricane Shutters, Irrigation System, Lighting, Rain Gutters
Garage Spaces 2.0
Pool Gunite, Heated, In Ground, Lighting, Pool Alarm, Screen Enclosure, Solar Heat
Community Features Clubhouse, Fitness Center, Gated Community - Guard, Golf Carts OK, Golf, Pool, Restaurant, Tennis Courts
Utilities Available Cable Available, Cable Connected, Electricity Available, Electricity Connected, Public, Sewer Connected, Water Connected
Amenities Available Clubhouse, Fitness Center, Gated, Pool, Tennis Court(s)
Waterfront Description Pond
View Y/N Yes
Roof Type Tile
Attached Garage true
Garage true
Private Pool Yes
Building
Entry Level One
Foundation Block
Lot Size Range 0 to less than 1/4
Sewer Public Sewer
Water Public
Structure Type Block
New Construction false
Schools
Elementary Schools Garden Elementary
Middle Schools Venice Area Middle
High Schools Venice Senior High
Others
Pets Allowed Cats OK, Dogs OK, Yes
HOA Fee Include Guard - 24 Hour,Cable TV,Pool,Internet,Maintenance Grounds
Senior Community No
Pet Size Extra Large (101+ Lbs.)
Ownership Fee Simple
Monthly Total Fees $351
Acceptable Financing Cash, Conventional, FHA, VA Loan
Membership Fee Required Required
Listing Terms Cash, Conventional, FHA, VA Loan
Special Listing Condition None




