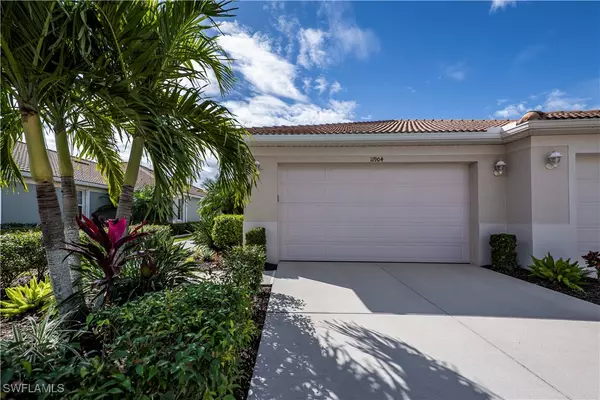11904 Grosseto CT Fort Myers, FL 33913
UPDATED:
01/20/2025 08:05 PM
Key Details
Property Type Single Family Home
Sub Type Attached
Listing Status Active
Purchase Type For Sale
Square Footage 1,713 sqft
Price per Sqft $248
Subdivision Prato At Pelican Preserve
MLS Listing ID 225004710
Style Ranch,One Story,Duplex
Bedrooms 3
Full Baths 2
Construction Status Resale
HOA Fees $1,403/qua
HOA Y/N Yes
Year Built 2017
Annual Tax Amount $3,300
Tax Year 2023
Lot Size 6,686 Sqft
Acres 0.1535
Lot Dimensions Appraiser
Property Description
The villa itself is a standout. It's one of the largest models, featuring thoughtful upgrades like accordion hurricane shutters and an electric Kevlar screen for the lanai, ensuring peace of mind. Step inside to discover fresh paint, new luxury vinyl plank flooring in the bedrooms, and plantation shutters throughout. The master suite and great room boast elegant crown molding, while the screened front entry and expansive lanai provide plenty of space to enjoy Florida's breezes. The laundry room is equipped with ample cabinetry and a utility sink, and the garage is complete with built-in cabinets, a workbench, and extra storage.
This home offers the perfect retreat for those looking to retire in style, enjoy an active lifestyle, and be part of a community you'll be proud to call home. Make your move to paradise today! NO FLOOD ZONE
Location
State FL
County Lee
Community Pelican Preserve
Area Fm22 - Fort Myers City Limits
Rooms
Bedroom Description 3.0
Interior
Interior Features Attic, Breakfast Bar, Dual Sinks, Family/ Dining Room, High Ceilings, Living/ Dining Room, Pantry, Pull Down Attic Stairs, Shower Only, Separate Shower, Walk- In Closet(s), High Speed Internet, Split Bedrooms
Heating Central, Electric
Cooling Central Air, Ceiling Fan(s), Electric
Flooring Tile, Vinyl
Furnishings Negotiable
Fireplace No
Window Features Single Hung,Sliding,Shutters,Window Coverings
Appliance Dryer, Dishwasher, Freezer, Disposal, Microwave, Refrigerator, Washer
Laundry Inside, Laundry Tub
Exterior
Exterior Feature Sprinkler/ Irrigation, Shutters Manual
Parking Features Attached, Driveway, Garage, Paved, Garage Door Opener
Garage Spaces 2.0
Garage Description 2.0
Pool Community
Community Features Golf, Gated, Street Lights
Utilities Available Cable Available, High Speed Internet Available, Underground Utilities
Amenities Available Bocce Court, Billiard Room, Business Center, Clubhouse, Dog Park, Fitness Center, Golf Course, Hobby Room, Library, Media Room, Pier, Pickleball, Park, Pool, Putting Green(s), Restaurant, Sauna, Spa/Hot Tub, Tennis Court(s), Trail(s)
Waterfront Description None
Water Access Desc Public
View Landscaped
Roof Type Tile
Porch Lanai, Porch, Screened
Garage Yes
Private Pool No
Building
Lot Description Cul- De- Sac, Rectangular Lot, Sprinklers Automatic
Dwelling Type Duplex
Faces Northeast
Story 1
Sewer Public Sewer
Water Public
Architectural Style Ranch, One Story, Duplex
Unit Floor 1
Structure Type Block,Concrete,Stucco
Construction Status Resale
Others
Pets Allowed Yes
HOA Fee Include Cable TV,Internet,Irrigation Water,Maintenance Grounds,Pest Control,Road Maintenance,Street Lights,Security
Senior Community Yes
Tax ID 06-45-26-P1-4400I.0020
Ownership Single Family
Security Features Gated with Guard,Smoke Detector(s)
Acceptable Financing All Financing Considered, Cash, FHA, VA Loan
Listing Terms All Financing Considered, Cash, FHA, VA Loan
Pets Allowed Yes



