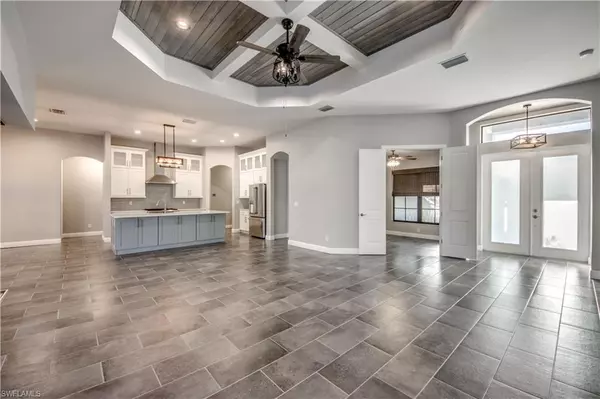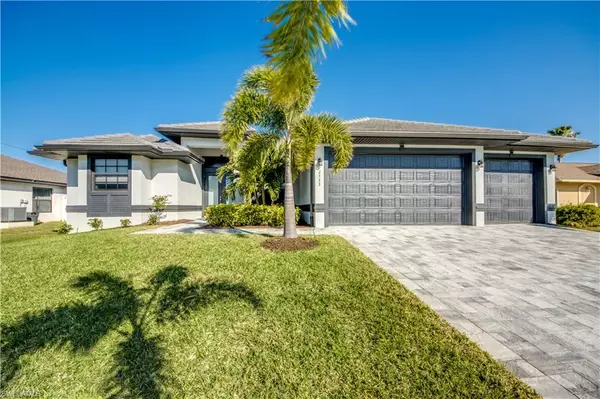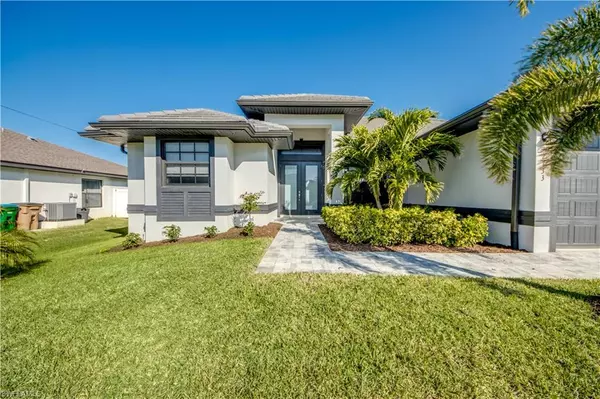2733 SW 25th ST Cape Coral, FL 33914
OPEN HOUSE
Sat Jan 25, 11:00am - 1:00pm
UPDATED:
01/23/2025 10:02 PM
Key Details
Property Type Single Family Home
Sub Type Ranch,Single Family Residence
Listing Status Active
Purchase Type For Sale
Square Footage 2,182 sqft
Price per Sqft $389
Subdivision Cape Coral
MLS Listing ID 225007106
Bedrooms 4
Full Baths 3
HOA Y/N No
Originating Board Florida Gulf Coast
Year Built 2021
Annual Tax Amount $9,837
Tax Year 2023
Lot Size 10,018 Sqft
Acres 0.23
Property Description
Step into the backyard, where you'll find an incredible outdoor living space that's perfect for both relaxation and entertaining. The upgraded saltwater pool with a spill-over spa is heated by a high-efficiency heat pump, ensuring comfort year-round. The pool also features a sun deck, offering a perfect place to lounge and enjoy the warm Florida sunshine. For ultimate convenience, the pool and spa controls can be remotely managed via a phone app or internet. The outdoor living area is fully equipped with an air-conditioned bathroom, making it easy to refresh after a swim. The outdoor kitchen with a waterproof-rated TV and soundbar offers a perfect space for cooking and entertainment, while the vinyl privacy fence ensures peace and seclusion. The addition of 18 planted palm trees and lush landscaping enhances the tropical ambiance of the backyard, creating a private oasis that's ideal for both quiet evenings and lively gatherings.
This home is the epitome of modern living, combining top-tier amenities, thoughtful design, and a gorgeous outdoor space that's perfect for year-round enjoyment. With its prime location and unbeatable features, this property is truly a rare find. Don't miss the chance to make it your own!
Location
State FL
County Lee
Area Cape Coral
Zoning R1-D
Rooms
Dining Room Breakfast Bar, Dining - Family, Formal
Interior
Interior Features Coffered Ceiling(s), Foyer, Laundry Tub, Pantry, Smoke Detectors, Vaulted Ceiling(s), Walk-In Closet(s), Window Coverings, Zero/Corner Door Sliders
Heating Central Electric
Flooring Laminate, Tile
Equipment Auto Garage Door, Cooktop - Electric, Dishwasher, Disposal, Grill - Gas, Microwave, Range, Refrigerator/Freezer, Refrigerator/Icemaker, Self Cleaning Oven, Smoke Detector, Wall Oven, Washer/Dryer Hookup
Furnishings Unfurnished
Fireplace No
Window Features Window Coverings
Appliance Electric Cooktop, Dishwasher, Disposal, Grill - Gas, Microwave, Range, Refrigerator/Freezer, Refrigerator/Icemaker, Self Cleaning Oven, Wall Oven
Heat Source Central Electric
Exterior
Exterior Feature Screened Lanai/Porch, Built In Grill, Outdoor Kitchen
Parking Features Attached
Garage Spaces 3.0
Fence Fenced
Pool Pool/Spa Combo, Below Ground, Concrete, Electric Heat
Amenities Available None
Waterfront Description None
View Y/N Yes
View Pool/Club
Roof Type Tile
Street Surface Paved
Total Parking Spaces 3
Garage Yes
Private Pool Yes
Building
Lot Description Regular
Story 1
Water Assessment Paid
Architectural Style Ranch, Contemporary, Single Family
Level or Stories 1
Structure Type Concrete Block,Stone,Stucco
New Construction No
Others
Pets Allowed Yes
Senior Community No
Tax ID 32-44-23-C1-05988.0410
Ownership Single Family
Security Features Smoke Detector(s)




