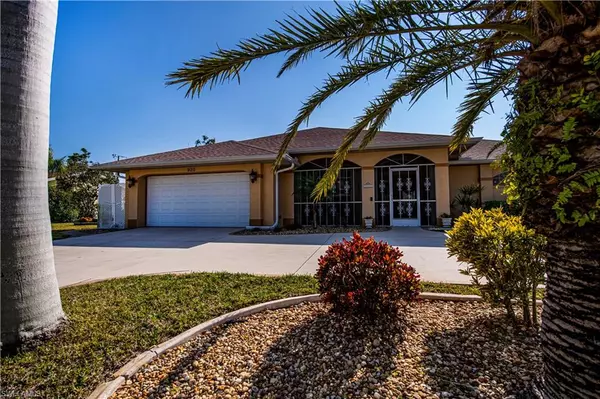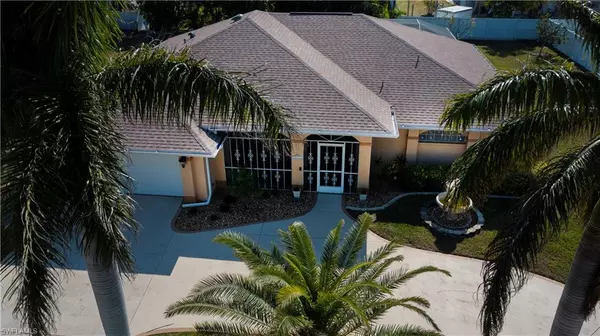920 SE 17th ST Cape Coral, FL 33990
UPDATED:
01/16/2025 01:31 AM
Key Details
Property Type Single Family Home
Sub Type Ranch,Single Family Residence
Listing Status Active
Purchase Type For Sale
Square Footage 1,965 sqft
Price per Sqft $267
Subdivision Cape Coral
MLS Listing ID 225002338
Bedrooms 3
Full Baths 2
HOA Y/N No
Originating Board Florida Gulf Coast
Year Built 2001
Annual Tax Amount $2,424
Tax Year 2023
Lot Size 0.344 Acres
Acres 0.344
Property Description
Additional features include granite counters in the kitchen and bathrooms, stainless steel appliances, lots of storage space, a pool bath, and a screened front porch. The open floor plan and split bedroom layout create a spacious and inviting atmosphere, perfect for entertaining or simply relaxing in comfort. Nestled on a generous three-lot site in a quiet neighborhood, this property offers added privacy and space to enjoy. Conveniently located in the X-500 flood zone, flood insurance is not required, adding to the appeal of this exceptional home. Just minutes from shopping, dining, and all the conveniences of city living, this home is ideal for full-time residents, vacationers, or investors alike. Don't miss this opportunity—schedule your private showing today and see what makes this home truly special!
Location
State FL
County Lee
Area Cape Coral
Zoning R1-D
Rooms
Bedroom Description Master BR Ground,Split Bedrooms
Dining Room Breakfast Room, Formal
Kitchen Pantry
Interior
Interior Features Cathedral Ceiling(s), Pantry, Smoke Detectors, Walk-In Closet(s)
Heating Central Electric
Flooring Tile
Equipment Auto Garage Door, Dishwasher, Disposal, Dryer, Microwave, Range, Refrigerator/Freezer, Smoke Detector, Washer
Furnishings Unfurnished
Fireplace No
Appliance Dishwasher, Disposal, Dryer, Microwave, Range, Refrigerator/Freezer, Washer
Heat Source Central Electric
Exterior
Exterior Feature Screened Lanai/Porch
Parking Features Circular Driveway, Driveway Paved, Attached
Garage Spaces 2.0
Pool Below Ground, Concrete, Screen Enclosure
Amenities Available None
Waterfront Description None
View Y/N Yes
Roof Type Tile
Street Surface Paved
Total Parking Spaces 2
Garage Yes
Private Pool Yes
Building
Story 1
Water Assessment Paid
Architectural Style Ranch, Single Family
Level or Stories 1
Structure Type Concrete Block,Stucco
New Construction No
Others
Pets Allowed Yes
Senior Community No
Tax ID 30-44-24-C1-00728.0090
Ownership Single Family
Security Features Smoke Detector(s)




