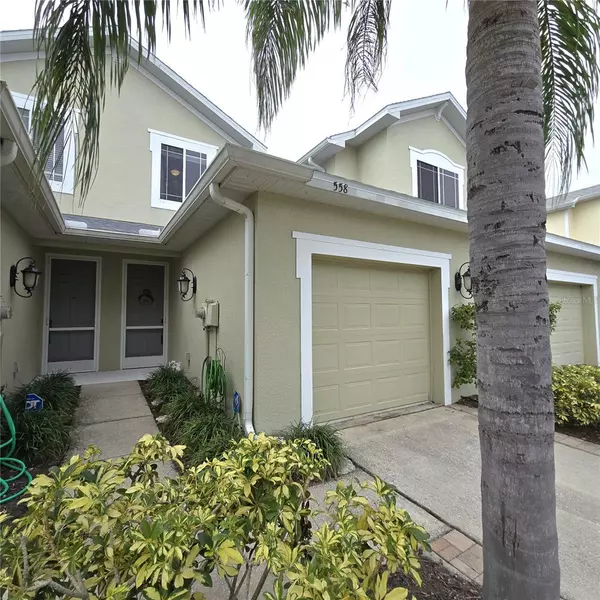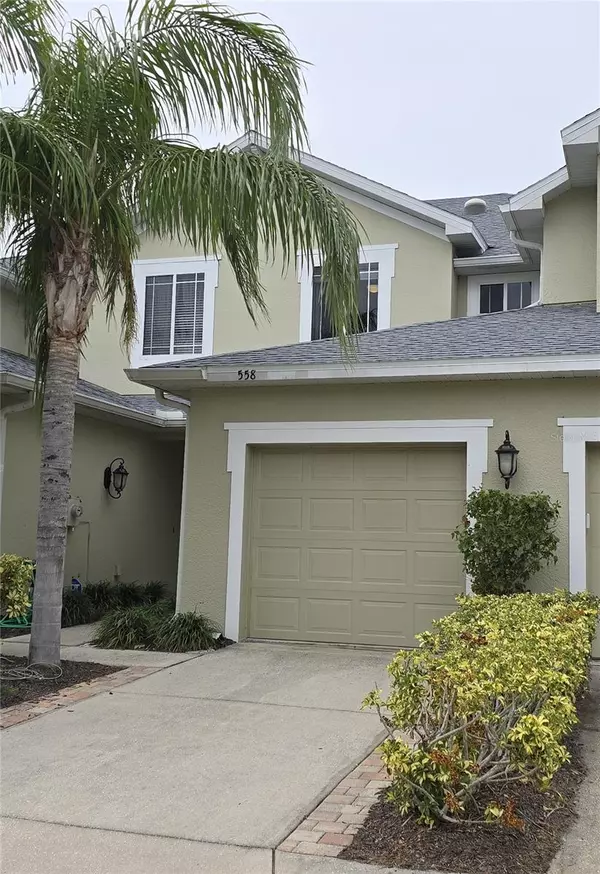558 HARBOR RIDGE DR Palm Harbor, FL 34683
UPDATED:
01/27/2025 08:23 PM
Key Details
Property Type Townhouse
Sub Type Townhouse
Listing Status Active
Purchase Type For Sale
Square Footage 1,400 sqft
Price per Sqft $260
Subdivision Harbor Ridge Of Palm Harbor
MLS Listing ID TB8338875
Bedrooms 2
Full Baths 2
Half Baths 1
HOA Fees $400/mo
HOA Y/N Yes
Originating Board Stellar MLS
Year Built 2009
Annual Tax Amount $3,091
Lot Size 1,742 Sqft
Acres 0.04
Property Description
Downstairs has an open concept that is perfect for entertaining! The spacious kitchen offers 44” upper cabinets, Corian countertops and a closet pantry for storage, plus a breakfast bar. The first floor also has tile floors throughout and a half bath! The view of the pond from the first floor and your private screened lanai add to the peaceful, quiet feel this community offers.
Upstairs you will find the large primary bedroom with a walk in closet and a full bath, 2nd bedroom, 2nd full bath, loft and a laundry closet is perfectly placed between the bedrooms! The loft has endless options and can be used as a 3rd bedroom, an office, or an upstairs TV area!
Harbor Ridge, a no age restricted community, has so much to offer including a community pool, cabana and pets are welcome! Harbor Ridge is conveniently located near the Dunedin Causeway, Honeymoon Island, Tarpon Springs sponge docks and the popular Pinellas Trail!
With a very affordable HOA of $400/month! The HOA fee covers a wide range of amenities, including:
Trash removal,
Grounds maintenance,
Pool and pool maintenance,
Internet and cable,
Lawn irrigation,
Escrows for roof replacement and exterior painting!
This townhome is located a few steps away from enjoying the beautiful community pool!
Don't miss your chance to own this affordable and low-maintenance gem in Palm Harbor!
All information is believed to be true and accurate. Buyer/Buyer's agent to verify all data.
Location
State FL
County Pinellas
Community Harbor Ridge Of Palm Harbor
Zoning RPD-10
Interior
Interior Features Ceiling Fans(s), High Ceilings, Living Room/Dining Room Combo, Open Floorplan, Walk-In Closet(s), Window Treatments
Heating Central, Electric, Heat Pump
Cooling Central Air
Flooring Ceramic Tile, Luxury Vinyl
Fireplace false
Appliance Dishwasher, Disposal, Dryer, Electric Water Heater, Microwave, Range, Washer
Laundry Electric Dryer Hookup, Laundry Closet, Upper Level, Washer Hookup
Exterior
Exterior Feature Irrigation System, Sliding Doors
Garage Spaces 1.0
Community Features Association Recreation - Owned, Community Mailbox, Deed Restrictions, Pool, Sidewalks
Utilities Available Cable Connected, Electricity Connected, Sewer Connected, Water Connected
Amenities Available Pool
Roof Type Shingle
Attached Garage true
Garage true
Private Pool No
Building
Entry Level Two
Foundation Slab
Lot Size Range 0 to less than 1/4
Sewer Public Sewer
Water See Remarks
Structure Type Block,Stucco
New Construction false
Schools
Elementary Schools Sutherland Elementary-Pn
Middle Schools Tarpon Springs Middle-Pn
High Schools Tarpon Springs High-Pn
Others
Pets Allowed Cats OK, Dogs OK
HOA Fee Include Common Area Taxes,Pool,Escrow Reserves Fund,Insurance,Maintenance Structure,Maintenance Grounds,Pest Control,Trash
Senior Community No
Ownership Fee Simple
Monthly Total Fees $400
Acceptable Financing Cash, Conventional
Membership Fee Required Required
Listing Terms Cash, Conventional
Num of Pet 2
Special Listing Condition None




