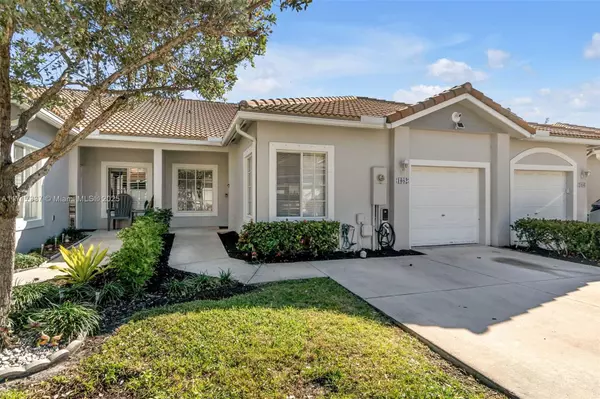1082 SW 42nd Ter Deerfield Beach, FL 33442
UPDATED:
01/15/2025 07:27 PM
Key Details
Property Type Single Family Home
Sub Type Villa
Listing Status Active
Purchase Type For Sale
Square Footage 1,526 sqft
Price per Sqft $301
Subdivision Olympia & York Residentia
MLS Listing ID A11717337
Style Cluster Home
Bedrooms 3
Full Baths 2
Construction Status Effective Year Built
HOA Fees $695/mo
HOA Y/N Yes
Year Built 1999
Annual Tax Amount $8,149
Tax Year 2024
Property Description
Location
State FL
County Broward
Community Olympia & York Residentia
Area 3419
Direction West on SW 10th Street, Past Powerline Rd, Left on Waterways Blvd, Pass Gate, First Left into Harbor Bay, Then first left on SW 42nd Terrace to the property.
Interior
Interior Features Breakfast Bar, Bedroom on Main Level, Eat-in Kitchen, First Floor Entry, Garden Tub/Roman Tub, Kitchen Island, Living/Dining Room, Split Bedrooms, Separate Shower, Walk-In Closet(s)
Heating Central
Cooling Central Air, Ceiling Fan(s), Electric
Flooring Ceramic Tile, Tile
Furnishings Unfurnished
Window Features Blinds
Appliance Dryer, Dishwasher, Electric Range, Electric Water Heater, Disposal, Ice Maker, Microwave, Refrigerator, Self Cleaning Oven, Washer
Exterior
Exterior Feature Patio, Storm/Security Shutters
Parking Features Attached
Garage Spaces 1.0
Pool Association, Heated
Utilities Available Cable Available
Amenities Available Basketball Court, Clubhouse, Community Kitchen, Fitness Center, Barbecue, Picnic Area, Pier, Playground, Pickleball, Pool, Spa/Hot Tub, Tennis Court(s)
View Garden
Porch Patio
Garage Yes
Building
Faces West
Story 1
Architectural Style Cluster Home
Level or Stories One
Structure Type Block
Construction Status Effective Year Built
Schools
Elementary Schools Quiet Waters
Middle Schools Lyons Creek
High Schools Monarch
Others
Pets Allowed Size Limit, Yes
HOA Fee Include Amenities,Common Areas,Cable TV,Internet,Maintenance Grounds,Maintenance Structure,Parking,Pool(s),Recreation Facilities,Roof,Security
Senior Community No
Tax ID 484209160660
Security Features Complex Fenced,Key Card Entry,Security Guard,Smoke Detector(s)
Acceptable Financing Cash, Conventional, FHA
Listing Terms Cash, Conventional, FHA
Special Listing Condition Listed As-Is
Pets Allowed Size Limit, Yes



