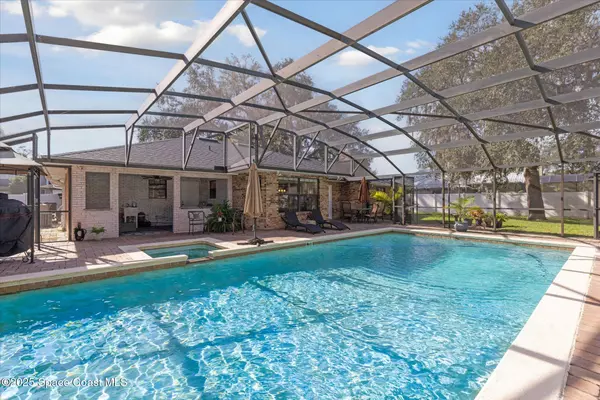1593 Compass CT Kissimmee, FL 34744
UPDATED:
01/21/2025 03:33 AM
Key Details
Property Type Single Family Home
Sub Type Single Family Residence
Listing Status Active
Purchase Type For Sale
Square Footage 2,105 sqft
Price per Sqft $241
MLS Listing ID 1033797
Bedrooms 3
Full Baths 2
HOA Fees $190/ann
HOA Y/N Yes
Total Fin. Sqft 2105
Originating Board Space Coast MLS (Space Coast Association of REALTORS®)
Year Built 1988
Annual Tax Amount $4,911
Tax Year 2024
Lot Size 0.350 Acres
Acres 0.35
Property Description
Step outside to your private outdoor oasis, complete with a screened 18-by-36-foot saltwater gunite pool and spa, resurfaced in 2018, and an enclosed lanai with a covered patio and outdoor shower. Whether you're hosting gatherings or enjoying peaceful moments under the Florida sun, this backyard is perfect for creating lasting memories. The home has been meticulously maintained with recent upgrades, including a new roof (2021), two Rheem HVAC systems (2023), a water heater (2022), and an upgraded electrical panel (2021). The septic system was pumped and plumbing steam-cleaned in 2022. The oversized two-car garage offers extra depth for storage or hobbies, and the home's furnishings are negotiable.
Set on a quiet cul-de-sac with a low $190/year HOA, this home is just a short distance from Lake Toho's playground, walking trails, and kayak launch. With its blend of comfort, charm, and prime location, this home offers an incredible opportunity to embrace the Florida lifestyle. Don't miss your chance - schedule your showing today!
Location
State FL
County Osceola
Area 903 - Osceola
Direction From Kings Highway turn onto Pine Island Rd; turn left onto Harbour Blvd; turn Right onto Compass Ct. House is the 3rd on the right
Interior
Interior Features Breakfast Nook, Ceiling Fan(s), Pantry, Primary Bathroom - Shower No Tub, Walk-In Closet(s)
Heating Central
Cooling Central Air
Flooring Laminate, Tile
Fireplaces Type Wood Burning
Furnishings Negotiable
Fireplace Yes
Appliance Dishwasher, Disposal, Electric Range, Electric Water Heater, Microwave, Refrigerator
Laundry Sink
Exterior
Exterior Feature ExteriorFeatures
Parking Features Attached, Garage
Garage Spaces 2.0
Fence Fenced, Vinyl
Pool In Ground, Screen Enclosure
Utilities Available Cable Available, Electricity Connected, Water Connected
Roof Type Shingle
Present Use Single Family
Porch Covered, Front Porch, Rear Porch, Screened
Road Frontage Private Road
Garage Yes
Private Pool Yes
Building
Lot Description Cul-De-Sac, Sprinklers In Front, Sprinklers In Rear
Faces South
Story 1
Sewer Septic Tank
Water Public
Level or Stories One
Additional Building Shed(s)
New Construction No
Others
HOA Name Harbour Oaks Homeowners Association
Senior Community No
Tax ID 02-26-29-4802-0001-0040
Security Features Security System Owned,Smoke Detector(s)
Acceptable Financing Assumable, Cash, Conventional, FHA, VA Loan
Listing Terms Assumable, Cash, Conventional, FHA, VA Loan
Special Listing Condition Standard




