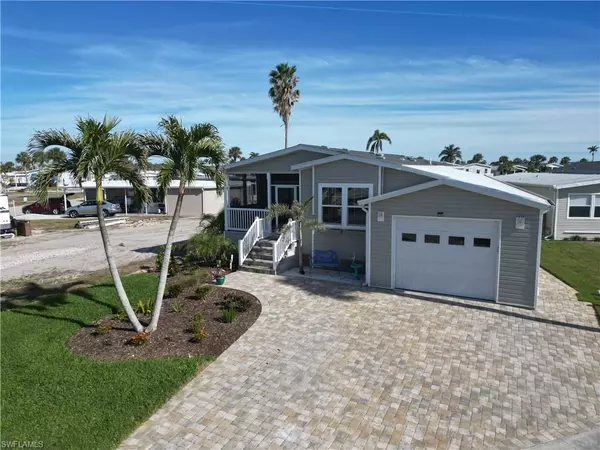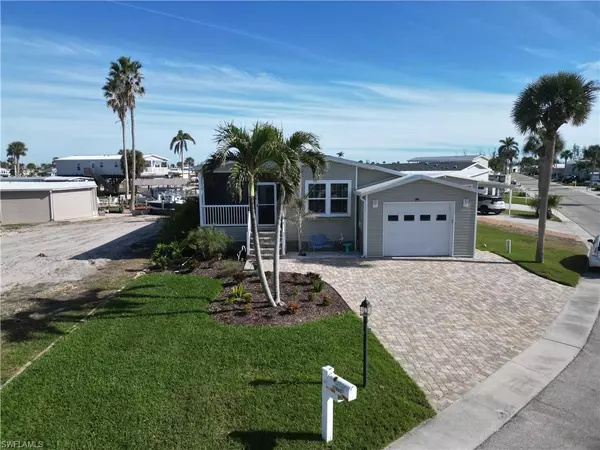17691 Eglantine LN Fort Myers Beach, FL 33931
UPDATED:
01/06/2025 06:05 PM
Key Details
Property Type Single Family Home, Manufactured Home
Sub Type Ranch,Manufactured Home
Listing Status Active
Purchase Type For Sale
Square Footage 1,322 sqft
Price per Sqft $368
Subdivision Bayside Estates
MLS Listing ID 225001311
Bedrooms 2
Full Baths 2
Half Baths 1
HOA Fees $650/qua
HOA Y/N Yes
Originating Board Florida Gulf Coast
Year Built 2021
Annual Tax Amount $2,347
Tax Year 2023
Lot Size 5,401 Sqft
Acres 0.124
Property Description
Bayside Estates is the best kept secret of Fort Myers Beach. This incredibly active and friendly 55+ community is the crown jewel on the gulf coast. Bayside estates is only 2.5 miles to the beach and is accessible by either car or boat--right from either your driveway or private boat dock. A very popular activity is to ride your electric bicycles to the beach for the day and visit the world-famous Jimmy Buffett's Margaritaville. Just don't step on a pop-top!! Nearly all the major retail vendors are within a very short driving distance for ultimate convenience. For those who don't know a lot about Bayside Estates, it is a very fun place to call home---some would even say it's a mature person's playground. Whether you want to play pickleball, tennis or bocce ball, hang out at the community pool, skinny dip in your own pool, or simply cruise the hood in your swanky golf cart, there is always something going on around here. People are friendly and you will be warmly welcomed.
Location
State FL
County Lee
Area Bayside Estates
Zoning MH-1
Rooms
Bedroom Description First Floor Bedroom
Dining Room Breakfast Bar
Kitchen Built-In Desk, Pantry
Interior
Interior Features Vaulted Ceiling(s)
Heating Central Electric, Heat Pump
Flooring Laminate, Vinyl
Equipment Auto Garage Door, Cooktop - Electric, Dishwasher, Disposal, Microwave, Refrigerator/Freezer, Self Cleaning Oven, Smoke Detector, Washer/Dryer Hookup
Furnishings Furnished
Fireplace No
Appliance Electric Cooktop, Dishwasher, Disposal, Microwave, Refrigerator/Freezer, Self Cleaning Oven
Heat Source Central Electric, Heat Pump
Exterior
Exterior Feature Boat Dock Private, Dock Included, Wooden Dock, Open Porch/Lanai, Screened Balcony, Screened Lanai/Porch
Parking Features Driveway Paved, Attached
Garage Spaces 1.0
Pool Community, Above Ground, Fiberglass, Electric Heat, Lap, See Remarks
Community Features Clubhouse, Pool, Fitness Center, Street Lights
Amenities Available Barbecue, Bike Storage, Bocce Court, Clubhouse, Pool, Community Room, Fitness Center, Internet Access, Pickleball, Play Area, Shuffleboard Court, Streetlight, Underground Utility
Waterfront Description Canal Front
View Y/N Yes
View Canal
Roof Type Shingle
Street Surface Paved
Porch Deck, Patio
Total Parking Spaces 1
Garage Yes
Private Pool Yes
Building
Lot Description Irregular Lot
Story 1
Water Central
Architectural Style Ranch, Manufactured
Level or Stories 1
Structure Type Vinyl Siding
New Construction No
Others
Pets Allowed Limits
Senior Community No
Pet Size 200
Tax ID 07-46-24-06-00000.1990
Ownership Single Family
Security Features Smoke Detector(s)
Num of Pet 2




