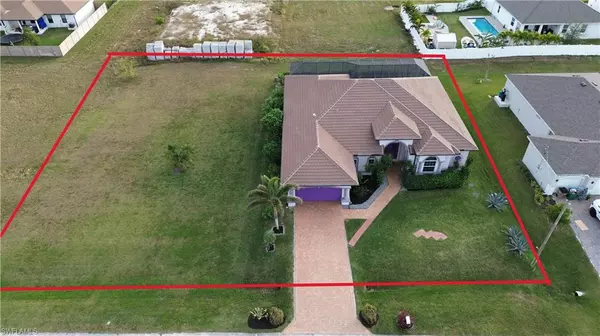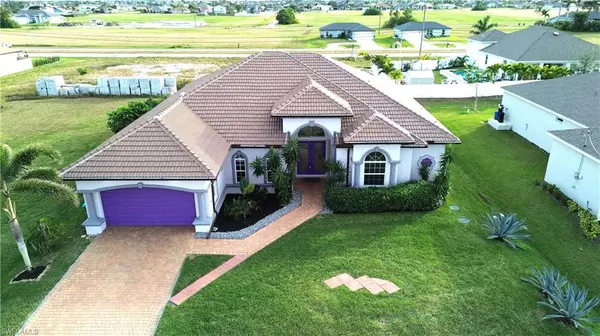3402 NW 8th TER Cape Coral, FL 33993
UPDATED:
01/27/2025 01:06 AM
Key Details
Property Type Single Family Home
Sub Type Ranch,Single Family Residence
Listing Status Active
Purchase Type For Sale
Square Footage 3,024 sqft
Price per Sqft $224
Subdivision Cape Coral
MLS Listing ID 225000338
Bedrooms 4
Full Baths 4
Half Baths 1
HOA Y/N No
Originating Board Florida Gulf Coast
Year Built 2006
Annual Tax Amount $3,855
Tax Year 2023
Lot Size 0.459 Acres
Acres 0.459
Property Description
Step outside into your own personal paradise. The fully screened-in lanai houses a sparkling pool and spa, perfect for relaxing or entertaining guests. The outdoor area also offers plenty of room for lounging and dining while enjoying the beautiful Florida weather.
This home is ideally located near shopping, dining, schools, and major roadways, making it a convenient and sought-after location. Whether you're looking for a seasonal getaway or a year-round residence, this home offers the perfect combination of comfort, luxury, and Florida living at its best.
Location
State FL
County Lee
Area Cape Coral
Zoning RD-D
Rooms
Bedroom Description First Floor Bedroom
Dining Room Formal
Kitchen Island, Walk-In Pantry
Interior
Interior Features Cathedral Ceiling(s), French Doors, Laundry Tub, Pantry, Smoke Detectors, Tray Ceiling(s), Walk-In Closet(s), Window Coverings
Heating Central Electric
Flooring Carpet, Tile
Equipment Auto Garage Door, Dishwasher, Disposal, Dryer, Microwave, Range, Refrigerator/Freezer, Self Cleaning Oven, Smoke Detector, Washer
Furnishings Unfurnished
Fireplace No
Window Features Window Coverings
Appliance Dishwasher, Disposal, Dryer, Microwave, Range, Refrigerator/Freezer, Self Cleaning Oven, Washer
Heat Source Central Electric
Exterior
Exterior Feature Screened Lanai/Porch
Parking Features Driveway Paved, Attached
Garage Spaces 2.0
Pool Below Ground
Amenities Available None
Waterfront Description None
View Y/N Yes
View Landscaped Area, Pool/Club
Roof Type Tile
Street Surface Paved
Porch Patio
Total Parking Spaces 2
Garage Yes
Private Pool Yes
Building
Lot Description Oversize
Building Description Concrete Block,Stucco, DSL/Cable Available
Story 1
Sewer Septic Tank
Water Well
Architectural Style Ranch, Single Family
Level or Stories 1
Structure Type Concrete Block,Stucco
New Construction No
Others
Pets Allowed Yes
Senior Community No
Tax ID 06-44-23-C3-04201.0230
Ownership Single Family
Security Features Smoke Detector(s)




