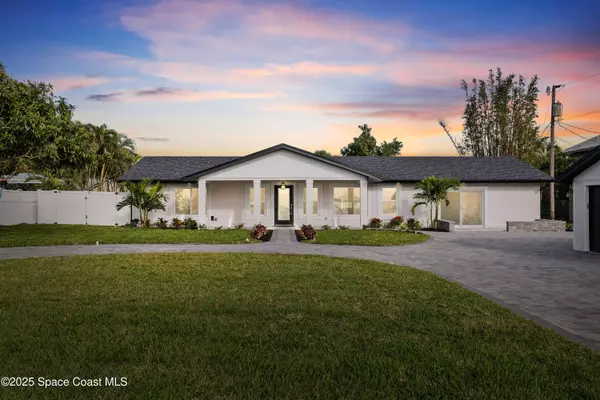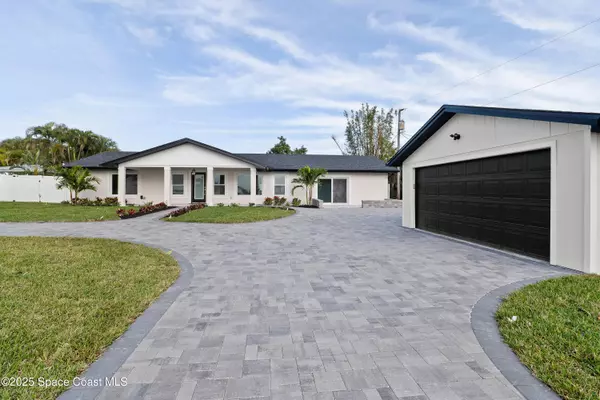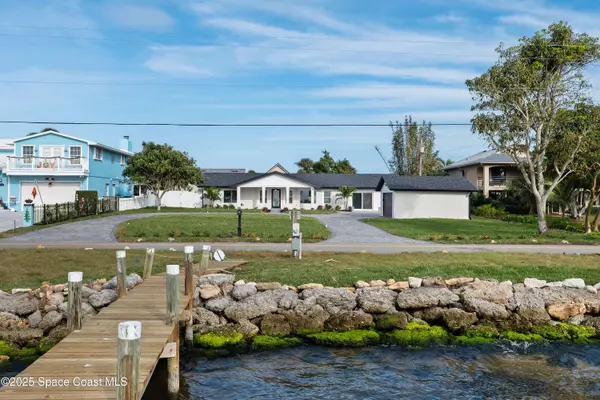10900 S Tropical TRL Merritt Island, FL 32952
UPDATED:
01/09/2025 08:43 PM
Key Details
Property Type Single Family Home
Sub Type Single Family Residence
Listing Status Active
Purchase Type For Sale
Square Footage 2,334 sqft
Price per Sqft $663
MLS Listing ID 1032978
Style Traditional
Bedrooms 4
Full Baths 3
HOA Y/N No
Total Fin. Sqft 2334
Originating Board Space Coast MLS (Space Coast Association of REALTORS®)
Year Built 1967
Annual Tax Amount $5,685
Tax Year 2022
Lot Size 0.480 Acres
Acres 0.48
Property Description
This is your chance to live on one of the most desirable locations in Brevard county, South Tropical Trail at a great price. Enjoy this completely remodeled 4 bedroom 3 full bath waterfront home on the Indian River. Completely renovated from top to bottom. New roof, new aerobic septic system, new plumbing, new coquina sea wall, all new electrical, new ac/heat pump, new spray foam insulation, new impact windows, new appliances, new cabinets, new flooring, 3 new tiled bathrooms, new quartzite counter tops and vanities, new paver driveway and patios, new vinyl fencing. new irrigation system. At least 1 year warranty on almost everything.
Enjoy unbelievable sunsets from your dock or front patio. Over 100ft of Indian River frontage with deep water. Enjoy waterfront living at its best, close to all shops, restaurants and 5 mins to the beach. Do not miss this opportunity for the greatest value on South Tropical Trail.
Location
State FL
County Brevard
Area 253 - S Merritt Island
Direction Cross Pineda causeway to Merrit Island head south on south tropical trail, property is approximately 4 miles down on left side of South tropical trail Look for large circular paver driveway
Body of Water Indian River
Interior
Interior Features Breakfast Bar, Breakfast Nook, Kitchen Island, Open Floorplan, Primary Bathroom - Shower No Tub
Heating Heat Pump
Cooling Central Air
Flooring Laminate, Tile
Furnishings Unfurnished
Appliance Convection Oven, Dishwasher, Dryer, Electric Range, Electric Water Heater, ENERGY STAR Qualified Dishwasher, ENERGY STAR Qualified Dryer, ENERGY STAR Qualified Refrigerator, ENERGY STAR Qualified Washer, ENERGY STAR Qualified Water Heater, Ice Maker, Induction Cooktop, Washer/Dryer Stacked
Laundry In Unit
Exterior
Exterior Feature Boat Slip, Dock, Boat Lift, Impact Windows
Parking Features Additional Parking, Circular Driveway, Detached, Garage Door Opener
Garage Spaces 2.0
Fence Back Yard, Privacy, Vinyl
Utilities Available Cable Available, Electricity Connected, Sewer Connected, Water Available, Water Connected
Waterfront Description Navigable Water,River Access,River Front,Seawall,Intracoastal
View River, Water, Intracoastal
Roof Type Shingle
Present Use Residential
Street Surface Paved
Accessibility Accessible Bedroom, Accessible Central Living Area, Accessible Closets, Accessible Doors, Accessible Entrance, Accessible Full Bath, Accessible Kitchen, Accessible Kitchen Appliances, Central Living Area, Common Area, Visitor Bathroom
Porch Covered, Front Porch, Patio, Porch, Rear Porch
Road Frontage State Road
Garage Yes
Private Pool No
Building
Lot Description Sprinklers In Front
Faces West
Story 1
Sewer Aerobic Septic
Water Public
Architectural Style Traditional
Level or Stories One
New Construction No
Schools
Elementary Schools Ocean Breeze
High Schools Satellite
Others
Senior Community No
Tax ID 27-37-03-00-00757.1-0000.00
Security Features Carbon Monoxide Detector(s),Security Fence,Smoke Detector(s)
Acceptable Financing Cash, Conventional, FHA, VA Loan
Listing Terms Cash, Conventional, FHA, VA Loan
Special Listing Condition Standard




