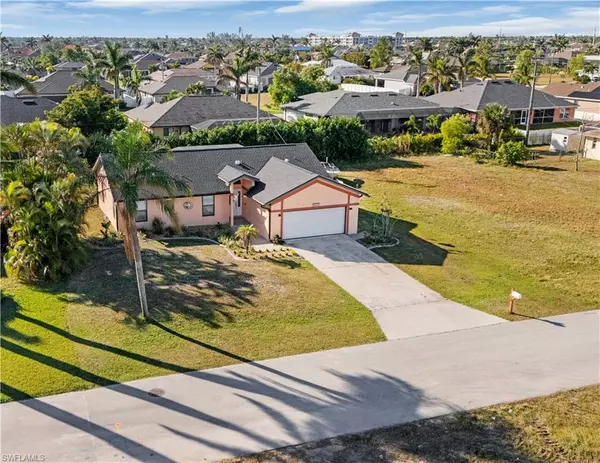1832 SW 38th LN Cape Coral, FL 33914
UPDATED:
01/09/2025 09:35 PM
Key Details
Property Type Single Family Home
Sub Type Ranch,Single Family Residence
Listing Status Active
Purchase Type For Sale
Square Footage 1,324 sqft
Price per Sqft $302
Subdivision Cape Coral
MLS Listing ID 224063365
Bedrooms 3
Full Baths 2
HOA Y/N No
Originating Board Florida Gulf Coast
Year Built 1991
Annual Tax Amount $2,940
Tax Year 2023
Lot Size 10,018 Sqft
Acres 0.23
Property Description
a fantastic opportunity! Wonderful neighborhood, fenced yard, huge screened lanai around your own private pool, and close to all that is happening in SW Cape Coral. New roof and new pool liner make it easy care, and it comes turnkey (with minor exclusions.)
Here's a summary of its key features:
Location: South-facing home in SW Cape Coral, conveniently near schools (Gulf Elementary, Gulf Middle, Ida Baker High), restaurants, shopping, and medical facilities.
Layout:
3 bedrooms, 2 bathrooms.
Great room floor plan with tile floors and large windows overlooking the pool.
Spacious kitchen with wraparound cabinetry and a built-in pantry.
Master bedroom features a walk-in closet and an additional mirrored closet.
Master bath with dual sinks and a glass-enclosed shower.
Outdoor Features:
Large circular pool with new liner (warranty included).
Lanai with steps leading to the pool area.
Chain-link fence surrounding the back of the property.
Additional Updates:
New roof with warranty.
This home offers a blend of functionality and comfort, making it ideal for families or those seeking a relaxing lifestyle in a desirable Cape Coral location. Scheduling a viewing soon would be a great idea to explore this affordable pool home!
More pictures coming soon.
Location
State FL
County Lee
Area Cape Coral
Zoning R1-D
Rooms
Bedroom Description First Floor Bedroom,Master BR Ground
Dining Room Dining - Living
Interior
Interior Features Smoke Detectors, Window Coverings
Heating Central Electric
Flooring Tile
Equipment Auto Garage Door, Dishwasher, Disposal, Dryer, Microwave, Range, Refrigerator/Freezer, Washer, Washer/Dryer Hookup
Furnishings Turnkey
Fireplace No
Window Features Window Coverings
Appliance Dishwasher, Disposal, Dryer, Microwave, Range, Refrigerator/Freezer, Washer
Heat Source Central Electric
Exterior
Exterior Feature Screened Lanai/Porch
Parking Features Driveway Paved, Attached
Garage Spaces 2.0
Pool Below Ground, Vinyl
Amenities Available None
Waterfront Description None
View Y/N Yes
View Landscaped Area
Roof Type Shingle
Total Parking Spaces 2
Garage Yes
Private Pool Yes
Building
Lot Description Regular
Building Description Wood Frame,Stucco, DSL/Cable Available
Story 1
Water Assessment Paid
Architectural Style Ranch, Single Family
Level or Stories 1
Structure Type Wood Frame,Stucco
New Construction No
Others
Pets Allowed Yes
Senior Community No
Tax ID 04-45-23-C3-04730.0100
Ownership Single Family
Security Features Smoke Detector(s)




