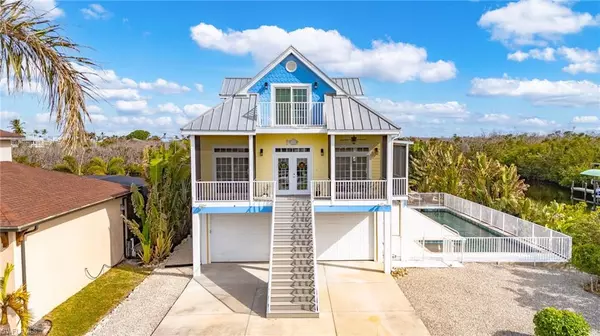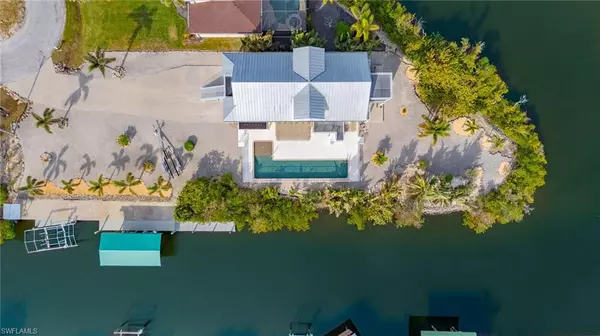2690 Gull CT St. James City, FL 33956
UPDATED:
01/03/2025 08:05 PM
Key Details
Property Type Multi-Family, Single Family Home
Sub Type Multi-Story Home,Single Family Residence
Listing Status Active
Purchase Type For Sale
Square Footage 3,150 sqft
Price per Sqft $568
Subdivision Gulfhaven
MLS Listing ID 224102258
Bedrooms 4
Full Baths 3
Half Baths 1
HOA Y/N No
Originating Board Florida Gulf Coast
Year Built 2008
Annual Tax Amount $9,765
Tax Year 2023
Lot Size 0.448 Acres
Acres 0.448
Property Description
This is a very comfortable home for day-to-day living. With its many windows and screened porches, this home is bright and airy, often times does not need AC due to the flow-through breezes. There is even a small screened porch directly off the kitchen that was designed just for the grill, and also a breakfast porch. The floor treatments are a combination of tile, carpet, and wood for easy maintenance and sound control. Just inside the front door is a room that was designed as an office with double entry doors, perfect for a business in the home. There is a conveniently located elevator that goes to all three floors. On the main floor the elevator stop is in the kitchen, making bringing up groceries from the garage to the kitchen a breeze.
The ground level offers a large garage and an air conditioned bonus room with an attached bath and outdoor shower. The garage ceiling height is 10 foot, with 9 foot garage doors, including plenty of room for vehicles and storage.
Outside you will find nearly one-half acre of land with approximately 360 feet of waterfront, with mere minutes to San Carlos Bay, the Intracoastal Waterway, the Gulf of Mexico, and all the outer islands of Lee County, including some of the best fishing in all of SW Florida! The environmentally friendly landscape includes many palms, bamboo, bougainvillea, hibiscus, orange tree, oleander, and even a gumbo limbo tree. The shoreline is lined with sea grapes and mangroves, true Florida native plants. As you step down onto the approximately 100 feet of dock you will find a 20,000 pound and a 7,000 pound boat lift along with a covered fish cleaning station. From the main floor of the home, you will enjoy descending the spiral staircase onto the pool deck of the 50 foot by 10 foot lap pool. The pool also has an adjacent shallow area especially for the toddler grandchildren. On those hot Florida days, you will enjoy the shade of the pool deck's tiki and using the wonderful outside tiki shower. As an added feature all outside deck railings are constructed of low maintenance aluminum, and decks and docks are composite planked.
While not included in the price, some furnishing and the 21 foot Key West boat are negotiable.
Location
State FL
County Lee
Area Gulfhaven
Zoning RS1
Rooms
Bedroom Description Split Bedrooms
Dining Room Breakfast Bar, Eat-in Kitchen
Interior
Interior Features French Doors, Walk-In Closet(s), Wheel Chair Access, Window Coverings
Heating Central Electric
Flooring Carpet
Equipment Auto Garage Door, Dishwasher, Dryer, Microwave, Range, Refrigerator/Freezer, Washer, Washer/Dryer Hookup
Furnishings Unfurnished
Fireplace No
Window Features Window Coverings
Appliance Dishwasher, Dryer, Microwave, Range, Refrigerator/Freezer, Washer
Heat Source Central Electric
Exterior
Exterior Feature Boat Dock Private, Open Porch/Lanai, Screened Balcony, Screened Lanai/Porch, Outdoor Shower
Parking Features Attached
Garage Spaces 6.0
Pool Below Ground, Equipment Stays, Lap, Pool Bath
Amenities Available None
Waterfront Description Canal Front,Lagoon,Navigable,Rip Rap,Seawall
View Y/N Yes
View Canal, Mangroves, Trees/Woods
Roof Type Metal
Street Surface Paved
Handicap Access Wheel Chair Access
Porch Deck, Patio
Total Parking Spaces 6
Garage Yes
Private Pool Yes
Building
Lot Description Cul-De-Sac, Irregular Lot, Oversize
Building Description Wood Frame, DSL/Cable Available
Story 3
Sewer Septic Tank
Water Central
Architectural Style Multi-Story Home, Single Family
Level or Stories 3
Structure Type Wood Frame
New Construction No
Others
Pets Allowed Yes
Senior Community No
Tax ID 01-46-22-06-0000A.0040
Ownership Single Family




