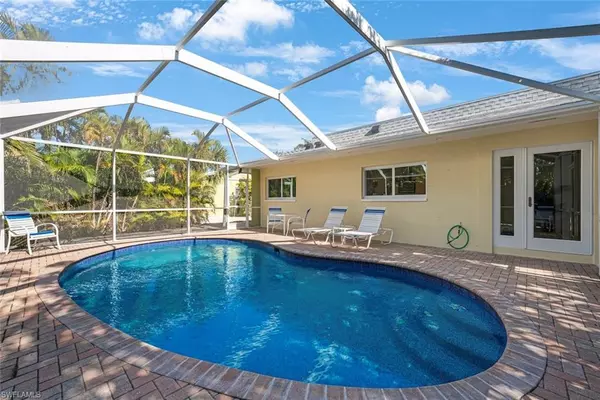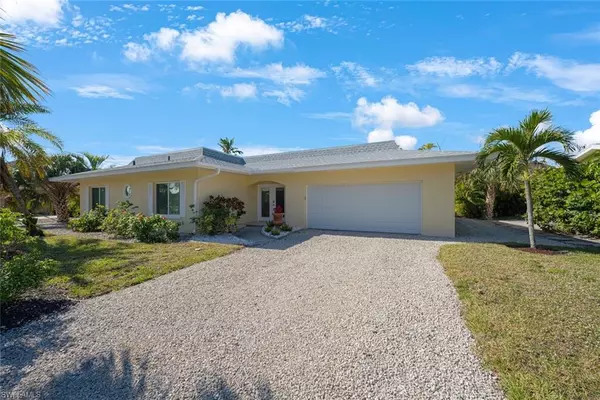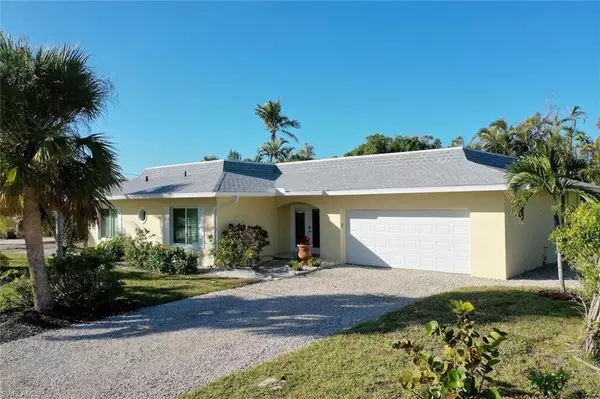1978 Roseate LN Sanibel, FL 33957
UPDATED:
01/17/2025 12:11 AM
Key Details
Property Type Single Family Home
Sub Type Ranch,Single Family Residence
Listing Status Active
Purchase Type For Sale
Square Footage 2,026 sqft
Price per Sqft $443
Subdivision Sanibel Lake Estates
MLS Listing ID 224101580
Bedrooms 3
Full Baths 2
HOA Fees $75/ann
HOA Y/N Yes
Originating Board Florida Gulf Coast
Year Built 1972
Annual Tax Amount $3,443
Tax Year 2023
Lot Size 9,016 Sqft
Acres 0.207
Property Description
Fully renovated in 2023, this Sanibel home blends modern convenience with island indoor-outdoor living. Step from your light and bright living space out to your own private backyard oasis. Take a dip in your screened and heated pool surrounded by tropical gardens with mature mango tree. Or just recline poolside on your chaise lounge.
Whether you're entertaining, relaxing, or enjoying family time, the connection between indoor and outdoor spaces makes this home a true tropical retreat. Centrally located on Sanibel Island, you are just a short walk to local restaurants, shops, and the bike path.
2023 renovations include: a new kitchen and appliances, new bathrooms, new roof, new pool equipment, and new no-see-um pool cage screening. Additionally, this home is packed with “smart-home” features that elevate everyday living including: Wi-Fi enabled appliances, Nest thermostat, Rainbird irrigation system, hurricane rated garage door with secure Amazon Key delivery, Wifi capable pool heater and ethernet wiring.
Sold fully furnished with some exclusions.
Location
State FL
County Lee
Area Sanibel Lake Estates
Rooms
Dining Room Breakfast Bar, Breakfast Room, Eat-in Kitchen
Interior
Interior Features French Doors, Laundry Tub, Pantry, Smoke Detectors, Walk-In Closet(s), Wet Bar, Window Coverings
Heating Central Electric
Equipment Auto Garage Door, Cooktop, Cooktop - Electric, Dishwasher, Double Oven, Freezer, Microwave, Refrigerator/Icemaker, Self Cleaning Oven, Smoke Detector, Warming Tray, Wine Cooler
Furnishings Furnished
Fireplace No
Window Features Window Coverings
Appliance Cooktop, Electric Cooktop, Dishwasher, Double Oven, Freezer, Microwave, Refrigerator/Icemaker, Self Cleaning Oven, Warming Tray, Wine Cooler
Heat Source Central Electric
Exterior
Exterior Feature Courtyard
Parking Features Driveway Unpaved, Attached
Garage Spaces 2.0
Fence Fenced
Pool Below Ground, Concrete, Equipment Stays
Amenities Available See Remarks
Waterfront Description None
View Y/N Yes
View Landscaped Area, Trees/Woods
Roof Type Shingle
Street Surface Paved
Total Parking Spaces 2
Garage Yes
Private Pool Yes
Building
Lot Description Regular
Building Description Concrete Block,Poured Concrete,Stucco, DSL/Cable Available
Story 1
Water Central
Architectural Style Ranch, Single Family
Level or Stories 1
Structure Type Concrete Block,Poured Concrete,Stucco
New Construction No
Others
Pets Allowed Yes
Senior Community No
Tax ID 25-46-22-T1-00200.0100
Ownership Single Family
Security Features Smoke Detector(s)




