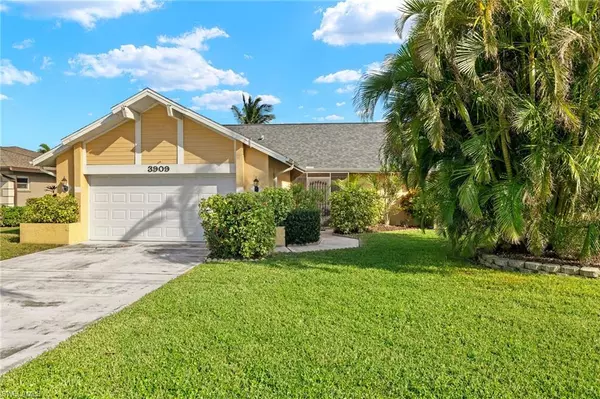3909 SE 1st AVE Cape Coral, FL 33904
UPDATED:
01/06/2025 10:20 PM
Key Details
Property Type Single Family Home
Sub Type Ranch,Single Family Residence
Listing Status Active
Purchase Type For Sale
Square Footage 1,781 sqft
Price per Sqft $393
Subdivision Cape Coral
MLS Listing ID 224099079
Bedrooms 3
Full Baths 2
HOA Y/N No
Originating Board Florida Gulf Coast
Year Built 1981
Annual Tax Amount $7,437
Tax Year 2023
Lot Size 10,018 Sqft
Acres 0.23
Property Description
Inside, you'll find spacious living areas flooded with natural light, perfect for entertaining or enjoying a quiet evening at home. The well-appointed kitchen, with ample counter space, serves as a great hub for family meals and gatherings. The master suite offers a serene retreat, complete with an en-suite bath for ultimate privacy.
Step outside and discover your own private paradise – an inviting heated salt water pool, perfect for relaxing or cooling off on warm days, and a wooden dock with a 10k lb. boat lift for easy access to all the wonders of Southwest Florida's waterways. The backyard provides a secure and tranquil space for outdoor living.
Whether you're an avid boater, someone who enjoys outdoor entertaining, or simply seeking a peaceful waterfront retreat, this home offers it all. Don't miss the opportunity to make this home your new waterfront haven!
Location
State FL
County Lee
Area Cape Coral
Zoning R1-W
Rooms
Dining Room Breakfast Room
Interior
Interior Features Smoke Detectors
Heating Central Electric
Flooring Tile
Equipment Dishwasher, Dryer, Microwave, Range, Refrigerator, Smoke Detector, Washer
Furnishings Furnished
Fireplace No
Appliance Dishwasher, Dryer, Microwave, Range, Refrigerator, Washer
Heat Source Central Electric
Exterior
Exterior Feature Boat Dock Private, Wooden Dock
Parking Features Attached
Garage Spaces 2.0
Pool Below Ground
Amenities Available None
Waterfront Description Canal Front
View Y/N Yes
View Canal
Roof Type Shingle
Total Parking Spaces 2
Garage Yes
Private Pool Yes
Building
Lot Description Regular
Story 1
Water Assessment Paid, Central
Architectural Style Ranch, Single Family
Level or Stories 1
Structure Type Concrete Block,Stucco
New Construction No
Schools
Elementary Schools School Of Choice
Middle Schools School Of Choice
High Schools School Of Choice
Others
Pets Allowed Yes
Senior Community No
Tax ID 01-45-23-C4-00851.0170
Ownership Single Family
Security Features Smoke Detector(s)




