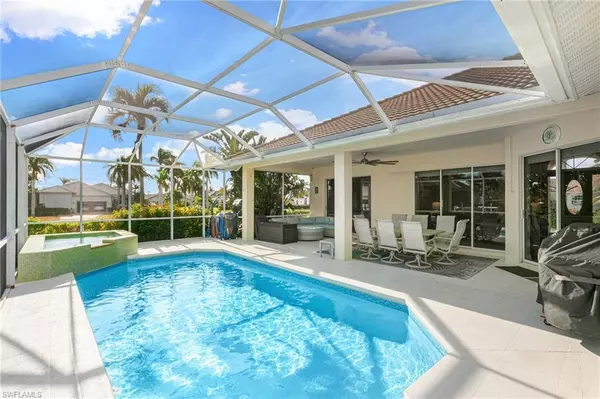115 Peach CT Marco Island, FL 34145
UPDATED:
01/05/2025 11:35 PM
Key Details
Property Type Single Family Home
Sub Type 2 Story,Single Family Residence
Listing Status Active
Purchase Type For Sale
Square Footage 2,255 sqft
Price per Sqft $931
Subdivision Marco Island
MLS Listing ID 224100982
Bedrooms 4
Full Baths 3
HOA Y/N No
Originating Board Naples
Year Built 2000
Annual Tax Amount $9,768
Tax Year 2023
Lot Size 10,890 Sqft
Acres 0.25
Property Description
Updated main level kitchen flows into a spacious living room that opens to a large lanai overlooking the beautiful pool and 10-person LED-lit Hydrotech spa. Indoor AquaLink pool system offers convenience and easy control.
Numerous updates include: New tile roof (2019), 2 new a/c units (2020) all new kitchen appliances, 2 nest thermostats, interior and exterior paint, resurfaced pool and spa including pool tile and new underwater lighting (2021). Custom shades in all living areas and bedrooms.
This is a spectacular JJ Baker built gem on the quiet, unhurried side of Marco Island. Close to shopping, restaurants and amenities, easy access on and off the Island.
Location
State FL
County Collier
Area Marco Island
Rooms
Bedroom Description First Floor Bedroom,Master BR Ground,Split Bedrooms
Dining Room Breakfast Bar, Formal
Kitchen Pantry
Interior
Interior Features Built-In Cabinets, Cathedral Ceiling(s), Vaulted Ceiling(s), Walk-In Closet(s), Window Coverings
Heating Central Electric
Flooring Carpet, Tile
Equipment Auto Garage Door, Dishwasher, Dryer, Microwave, Range, Refrigerator/Freezer, Self Cleaning Oven, Washer
Furnishings Unfurnished
Fireplace No
Window Features Window Coverings
Appliance Dishwasher, Dryer, Microwave, Range, Refrigerator/Freezer, Self Cleaning Oven, Washer
Heat Source Central Electric
Exterior
Exterior Feature Boat Dock Private, Dock Included, Screened Lanai/Porch, Outdoor Shower
Parking Features Attached
Garage Spaces 3.0
Pool Below Ground, Concrete, Equipment Stays, Electric Heat, Pool Bath, Screen Enclosure
Amenities Available Internet Access
Waterfront Description Canal Front,Navigable,Seawall
View Y/N Yes
View Canal
Roof Type Tile
Street Surface Paved
Porch Patio
Total Parking Spaces 3
Garage Yes
Private Pool Yes
Building
Lot Description Regular
Building Description Concrete Block,Stucco, DSL/Cable Available
Story 2
Water Central
Architectural Style Two Story, Contemporary, Single Family
Level or Stories 2
Structure Type Concrete Block,Stucco
New Construction No
Schools
Elementary Schools Tommie Barfield Elementary
Others
Pets Allowed Yes
Senior Community No
Tax ID 57208880004
Ownership Single Family




