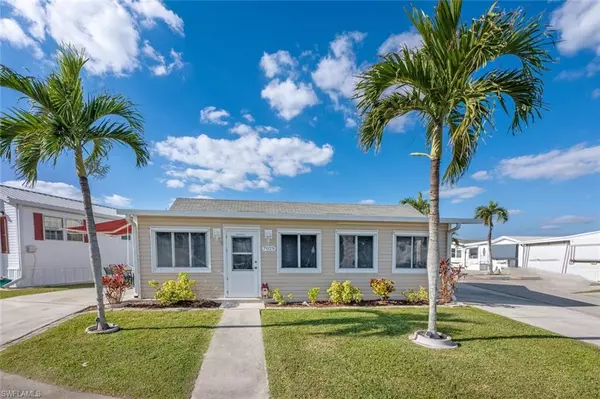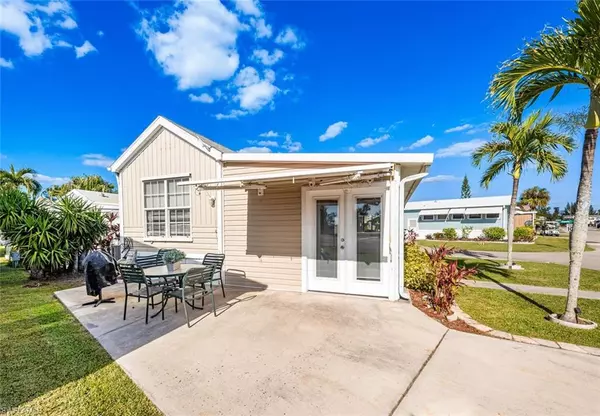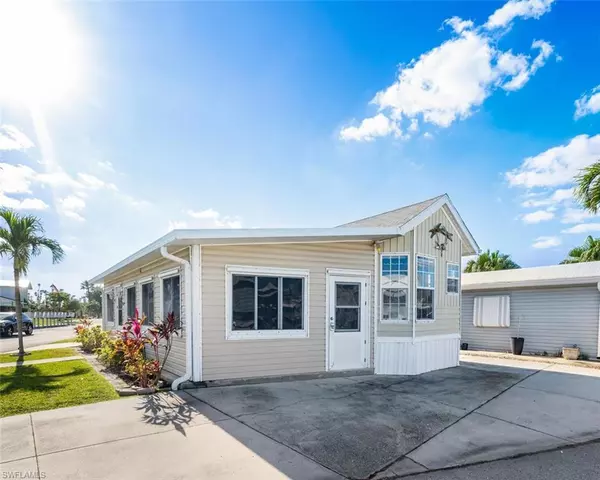7029 Granada Lakes DR Fort Myers, FL 33967
UPDATED:
01/20/2025 01:11 AM
Key Details
Property Type Manufactured Home
Sub Type Manufactured Home
Listing Status Active
Purchase Type For Sale
Square Footage 831 sqft
Price per Sqft $179
Subdivision Granada Lakes Adult Rv Resort
MLS Listing ID 224099113
Bedrooms 1
Full Baths 1
HOA Fees $300/qua
HOA Y/N Yes
Originating Board Bonita Springs
Year Built 2006
Annual Tax Amount $1,170
Tax Year 2023
Lot Size 3,484 Sqft
Acres 0.08
Property Description
Welcome to your slice of paradise! This delightful 1-bedroom, 1-bathroom home offers both comfort and convenience in a serene setting. Situated on a spacious corner lot, it boasts a cozy patio and additional parking. The sunny 10x35 Florida room, filled with natural light, provides versatile living space, complete with a Murphy bed, offering an additional sleeping area.
Ideally located close to shopping, entertainment, restaurants, beaches and RSW International airport. This home is offered fully turn-key, featuring a well-equipped kitchen and laundry room making it an excellent choice for a seasonal getaway or a permanent residence.
Nestled within the pet friendly, active 55+ community of Granada Lakes, residents own the land and enjoy access to a vibrant lifestyle with amenities such as a clubhouse, a pool, and a calendar full of engaging activities. For outdoor enthusiasts, the community's proximity to the proposed Bonita Estero Rail Trail (BERT) is a standout feature. This proposed 15-mile trail plans to offer scenic hiking and biking opportunities, with Granada Lakes conveniently located at its northern trailhead.
Additionally, the community is home to three serene lakes, perfect for peaceful strolls or relaxing by the water's edge. The HOA covers lawn maintenance, trash, water and sewer.
Don't miss your chance to own a piece of Southwest Florida's paradise. Schedule your showing today and start living the lifestyle you've been dreaming of!
Location
State FL
County Lee
Area Granada Lakes Adult Rv Resort
Zoning RV
Rooms
Bedroom Description First Floor Bedroom
Dining Room Eat-in Kitchen
Kitchen Island
Interior
Interior Features Built-In Cabinets, Laundry Tub
Heating Central Electric
Flooring Vinyl
Equipment Cooktop - Electric, Dryer, Refrigerator/Freezer, Washer
Furnishings Turnkey
Fireplace No
Appliance Electric Cooktop, Dryer, Refrigerator/Freezer, Washer
Heat Source Central Electric
Exterior
Exterior Feature Courtyard
Pool Community
Community Features Clubhouse, Pool
Amenities Available Clubhouse, Common Laundry, Pool, Community Room
Waterfront Description None
View Y/N Yes
Roof Type Shingle
Street Surface Paved
Garage No
Private Pool No
Building
Lot Description Corner Lot
Building Description Vinyl Siding, Common Area Washer/Dryer
Story 1
Water Assessment Paid
Architectural Style Manufactured
Level or Stories 1
Structure Type Vinyl Siding
New Construction No
Schools
Elementary Schools Choice
Middle Schools Choice
High Schools Choice
Others
Pets Allowed Limits
Senior Community No
Tax ID 08-46-25-03-00000.1170
Ownership Condo
Num of Pet 2




