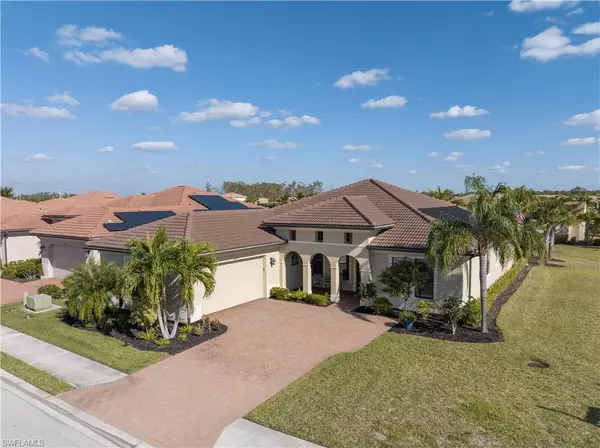10719 Prato DR Fort Myers, FL 33913
UPDATED:
01/19/2025 01:43 AM
Key Details
Property Type Single Family Home
Sub Type Ranch,Single Family Residence
Listing Status Active
Purchase Type For Sale
Square Footage 2,471 sqft
Price per Sqft $355
Subdivision Prato At Pelican Preserve
MLS Listing ID 224098308
Bedrooms 3
Full Baths 2
Half Baths 1
HOA Fees $682/qua
HOA Y/N Yes
Originating Board Naples
Year Built 2017
Annual Tax Amount $6,999
Tax Year 2024
Lot Size 0.310 Acres
Acres 0.31
Property Description
* Lovely Plank Tile Flooring * High-end Light Fixtures * Plantation Shutters * Ceiling Heights ranging from 11 to 14 feet * Crown Molding and Tray Ceilings * Oversized Kitchen Island * 42" Shaker Cabinets * Stainless Steel Appliances * Triple Sliders to Lanai and more.
PELICAN PRESERVE is a state-of-the-art, active 55 and better community with a Town Center offering endless amenities including 3 pools (indoor and outdoor), Fitness, Tennis, Pickleball, Bocce, Softball, "Destinations" Restaurant, "FlipFlops" pool-side grill, movie theatre, billiards, hobby rooms (including a full wood-working shop, sewing, ceramics, painting, etc rooms), amphitheathre with live music, card rooms, coffee center and many special events. Private golf memberships (27 holes) are available and optional.
Location
State FL
County Lee
Area Pelican Preserve
Zoning SDA
Rooms
Dining Room Breakfast Bar, Dining - Family, Eat-in Kitchen
Kitchen Island, Pantry
Interior
Interior Features Closet Cabinets, French Doors, Pantry, Smoke Detectors, Tray Ceiling(s), Volume Ceiling, Walk-In Closet(s), Window Coverings
Heating Central Electric
Flooring Carpet, Tile
Equipment Auto Garage Door, Dishwasher, Disposal, Dryer, Freezer, Grill - Gas, Microwave, Range, Refrigerator/Freezer, Security System, Smoke Detector, Solar Panels, Washer
Furnishings Negotiable
Fireplace No
Window Features Window Coverings
Appliance Dishwasher, Disposal, Dryer, Freezer, Grill - Gas, Microwave, Range, Refrigerator/Freezer, Washer
Heat Source Central Electric
Exterior
Exterior Feature Screened Lanai/Porch, Outdoor Shower
Parking Features Driveway Paved, Golf Cart, Attached
Garage Spaces 3.0
Pool Community, Below Ground, Solar Heat, Salt Water
Community Features Clubhouse, Pool, Dog Park, Fitness Center, Golf, Restaurant, Sidewalks, Street Lights, Tennis Court(s), Gated
Amenities Available Bike And Jog Path, Billiard Room, Bocce Court, Business Center, Clubhouse, Pool, Community Room, Spa/Hot Tub, Dog Park, Fitness Center, Full Service Spa, Golf Course, Hobby Room, Internet Access, Library, Pickleball, Private Membership, Restaurant, Sauna, Sidewalk, Streetlight, Tennis Court(s), Theater, Underground Utility
Waterfront Description Lake
View Y/N Yes
View Lake, Landscaped Area
Roof Type Tile
Porch Patio
Total Parking Spaces 3
Garage Yes
Private Pool Yes
Building
Lot Description Corner Lot, Oversize
Building Description Concrete Block,Stucco, DSL/Cable Available
Story 1
Water Central
Architectural Style Ranch, Single Family
Level or Stories 1
Structure Type Concrete Block,Stucco
New Construction No
Others
Pets Allowed Limits
Senior Community No
Tax ID 01-45-25-P2-4400B.0010
Ownership Single Family
Security Features Security System,Smoke Detector(s),Gated Community
Num of Pet 2




