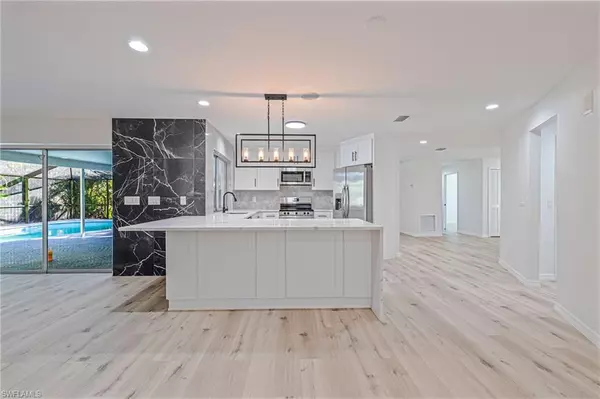6779 Overlook DR Fort Myers, FL 33919
UPDATED:
01/22/2025 10:05 PM
Key Details
Property Type Single Family Home
Sub Type Ranch,Single Family Residence
Listing Status Active
Purchase Type For Sale
Square Footage 2,312 sqft
Price per Sqft $254
Subdivision Cypress Lake Country Club
MLS Listing ID 224096992
Bedrooms 4
Full Baths 2
HOA Y/N No
Originating Board Florida Gulf Coast
Year Built 1972
Annual Tax Amount $3,885
Tax Year 2023
Lot Size 0.284 Acres
Acres 0.284
Property Description
Beautifully Upgraded Fort Myers Pool Home in one of the most desired neighborhoods!
Besides being walking distance to FSW, the home is in a golf course community!
Checkout all these amazing upgrades!
- New 2024 Roof
- New 2024 Pool Cage
- Upgraded Pool Area with Outdoor Fan Lights, Tiled Shower and Quartz Top Serving Window 2024
- New Water Heater 2024
- Fresh Paint Throughout 2024
- New Garage Door Hardware 2024
- New Impact Front Door 2024
- New Fire Rated Side Garage Doors 2024
- New Interior Panel Doors Inside 2024
- New Kitchen with Premium Cabinets and Quartz Countertops and Premium Tile Backsplash 2024
- New Kitchen Appliances 2024
- New Bathrooms with Premium Tiles, Vanities and Countertops 2024
- New Waterproof LVT Flooring 2024
- New Baseboards 2024
- New Enlarged Main Closet with Modern Sliding Doors 2024
- New Outlets and Switches 2024
- New Energy Friendly Ceiling Lights 2024
- New Sinks,Faucets,Toilets, and Other Hardware throughout the building 2024
- Landscaping Upgrades 2024
Location
State FL
County Lee
Area Cypress Lake Country Club
Zoning RS-1
Rooms
Dining Room Dining - Family, Dining - Living, Eat-in Kitchen
Interior
Interior Features Laundry Tub, Smoke Detectors, Wired for Sound
Heating Central Electric
Flooring Tile, Vinyl
Equipment Auto Garage Door, Cooktop - Electric, Dishwasher, Disposal, Microwave, Range, Refrigerator/Icemaker, Security System, Smoke Detector, Washer/Dryer Hookup
Furnishings Unfurnished
Fireplace No
Appliance Electric Cooktop, Dishwasher, Disposal, Microwave, Range, Refrigerator/Icemaker
Heat Source Central Electric
Exterior
Exterior Feature Screened Lanai/Porch, Outdoor Shower
Parking Features Attached
Garage Spaces 2.0
Fence Fenced
Pool Below Ground, Screen Enclosure
Community Features Golf
Amenities Available Golf Course
Waterfront Description None
View Y/N Yes
View Pool/Club
Roof Type Shingle
Porch Patio
Total Parking Spaces 2
Garage Yes
Private Pool Yes
Building
Lot Description Regular
Building Description Concrete Block,Stucco, DSL/Cable Available
Story 1
Water Central
Architectural Style Ranch, Single Family
Level or Stories 1
Structure Type Concrete Block,Stucco
New Construction No
Others
Pets Allowed Yes
Senior Community No
Tax ID 22-45-24-01-00014.0260
Ownership Single Family
Security Features Security System,Smoke Detector(s)




