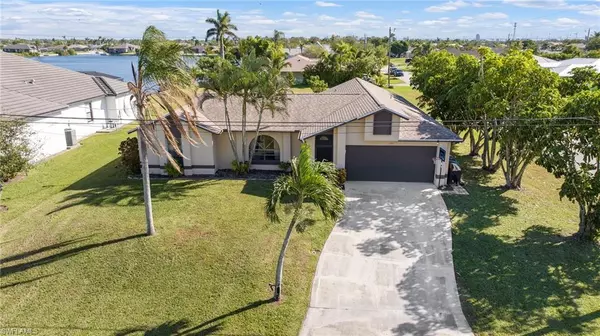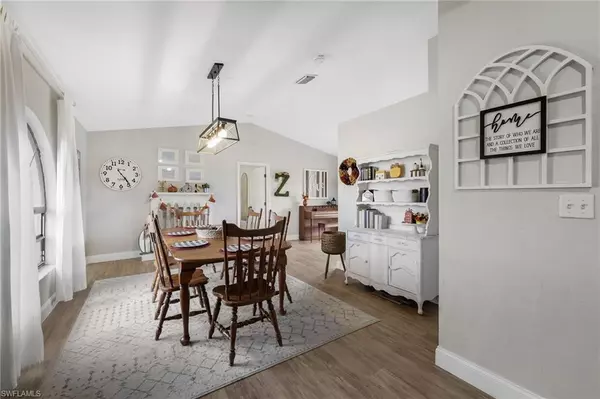301 NE 19th PL Cape Coral, FL 33909
UPDATED:
12/04/2024 11:21 PM
Key Details
Property Type Single Family Home
Sub Type Ranch,Single Family Residence
Listing Status Pending
Purchase Type For Sale
Square Footage 1,618 sqft
Price per Sqft $216
Subdivision Cape Coral
MLS Listing ID 224094814
Bedrooms 3
Full Baths 2
HOA Y/N No
Originating Board Florida Gulf Coast
Year Built 1989
Annual Tax Amount $2,630
Tax Year 2023
Lot Size 10,497 Sqft
Acres 0.241
Property Description
Key Features Include:
* Spacious Layout: Open-concept living with abundant natural light, perfect for entertaining or relaxing.
* Stylish Upgrades:
* Renovated kitchen with contemporary appliances and ample storage.
* Updated master and guest bathrooms with modern finishes.
* Luxury vinyl plank (LVP) flooring throughout the home for a seamless, polished look.
* Functional Amenities:
* New AC system and newer hot water heater.
* Roof less than 10 years old.
* Working irrigation system to keep your landscaping lush.
* Convenient Details: Walk-in closets in all three bedrooms and a large dining room to host family and friends.
Outdoor Appeal:?Situated on a corner lot with a peaceful view of Seminole Lake, the expansive backyard is perfect for gatherings or soaking up the Florida sunshine. Enjoy the added benefit of all assessments paid, giving you peace of mind from day one.
Prime Location:?Close to top-rated schools, a variety of restaurants, shopping destinations, hospitals, and major roads for easy commuting, this home offers convenience and accessibility.
Don’t miss this move-in-ready gem in a desirable, non-gated community. Schedule your showing today and make this beautiful house your new home.
Location
State FL
County Lee
Area Cape Coral
Zoning R1-D
Rooms
Bedroom Description First Floor Bedroom,Split Bedrooms
Dining Room Dining - Family, Formal
Kitchen Pantry
Interior
Interior Features Vaulted Ceiling(s)
Heating Central Electric
Flooring Tile, Vinyl
Equipment Dishwasher, Disposal, Dryer, Refrigerator/Freezer, Washer, Washer/Dryer Hookup
Furnishings Unfurnished
Fireplace No
Appliance Dishwasher, Disposal, Dryer, Refrigerator/Freezer, Washer
Heat Source Central Electric
Exterior
Exterior Feature Screened Lanai/Porch
Parking Features Paved, Attached
Garage Spaces 2.0
Amenities Available None
Waterfront Description None
View Y/N Yes
View Lake
Roof Type Shingle
Total Parking Spaces 2
Garage Yes
Private Pool No
Building
Lot Description Regular
Story 1
Water Assessment Paid, Central
Architectural Style Ranch, Single Family
Level or Stories 1
Structure Type Concrete Block,Stucco
New Construction No
Others
Pets Allowed Yes
Senior Community No
Tax ID 08-44-24-C4-01532.0180
Ownership Single Family




