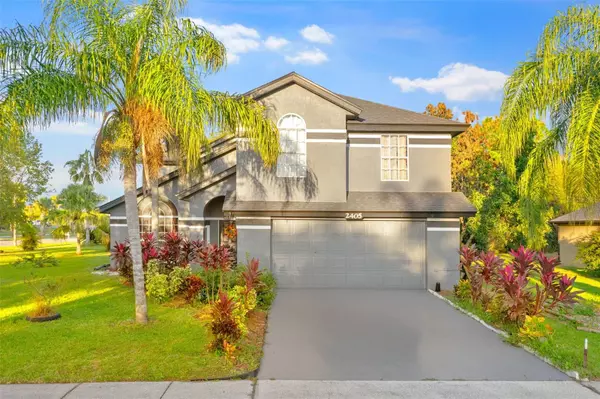2405 ABALONE BLVD Orlando, FL 32833
UPDATED:
01/19/2025 11:06 PM
Key Details
Property Type Single Family Home
Sub Type Single Family Residence
Listing Status Active
Purchase Type For Sale
Square Footage 2,730 sqft
Price per Sqft $166
Subdivision Cape Orlando Estates
MLS Listing ID O6258241
Bedrooms 4
Full Baths 3
HOA Fees $50/ann
HOA Y/N Yes
Originating Board Stellar MLS
Year Built 1994
Annual Tax Amount $6,173
Lot Size 0.340 Acres
Acres 0.34
Property Description
At the heart of this home is a recently remodeled kitchen featuring elegant granite countertops, custom cabinetry, and a spacious breakfast nook, perfect for casual meals or savoring your morning coffee. Upstairs, the private owner's suite serves as a tranquil sanctuary with a spa-like en-suite bathroom complete with dual vanities, a soaking tub, and a stand-alone shower. The additional bedrooms are generously sized, offering flexibility for family members, guests, or a home office.
The outdoor living space shines with an enclosed patio that invites you to unwind in a serene setting, ideal for dining al fresco or soaking up the Florida sunshine. For added convenience and peace of mind, this home features significant energy-efficient upgrades, including a new roof installed in 2022, a fully re-piped plumbing system completed in 2022, a high-efficiency water treatment system, and cost-saving solar panels.
Located in the vibrant Wedgefield community, this home offers access to an 18-hole championship golf course, a newly renovated clubhouse, The Hal Scott Preserve, parks, playgrounds, sports fields, and bicycle lanes. With a prime location just 20 minutes from Orlando International Airport and Lake Nona Medical City, and only 30 minutes to Cocoa Beach, this property provides the perfect balance of convenience and tranquility. Don't miss the opportunity to make this exceptional home yours—schedule your private showing today!
Location
State FL
County Orange
Community Cape Orlando Estates
Zoning R-2
Rooms
Other Rooms Breakfast Room Separate, Inside Utility
Interior
Interior Features Cathedral Ceiling(s), Ceiling Fans(s), Eat-in Kitchen, Living Room/Dining Room Combo, PrimaryBedroom Upstairs, Solid Wood Cabinets, Split Bedroom, Stone Counters, Walk-In Closet(s), Window Treatments
Heating Central, Electric
Cooling Central Air
Flooring Carpet, Ceramic Tile
Fireplace false
Appliance Dishwasher, Electric Water Heater, Microwave, Range, Refrigerator, Water Softener
Laundry Laundry Room
Exterior
Exterior Feature Irrigation System, Sidewalk, Sliding Doors
Parking Features Driveway, Garage Door Opener
Garage Spaces 2.0
Community Features Clubhouse, Dog Park, Golf Carts OK, Golf, Park, Playground, Restaurant
Utilities Available Cable Connected, Electricity Connected, Public, Sewer Connected
View Trees/Woods
Roof Type Shingle
Porch Covered, Enclosed, Rear Porch, Screened
Attached Garage true
Garage true
Private Pool No
Building
Lot Description Corner Lot, In County, Level, Oversized Lot, Paved
Entry Level Two
Foundation Slab
Lot Size Range 1/4 to less than 1/2
Sewer Public Sewer
Water Public
Architectural Style Contemporary
Structure Type Block,Stucco,Wood Frame
New Construction false
Schools
Elementary Schools Waterford Elem
Middle Schools Legacy Middle
High Schools East River High
Others
Pets Allowed Cats OK, Dogs OK
Senior Community No
Ownership Fee Simple
Monthly Total Fees $4
Acceptable Financing Cash, Conventional, FHA, USDA Loan, VA Loan
Membership Fee Required Optional
Listing Terms Cash, Conventional, FHA, USDA Loan, VA Loan
Special Listing Condition None




