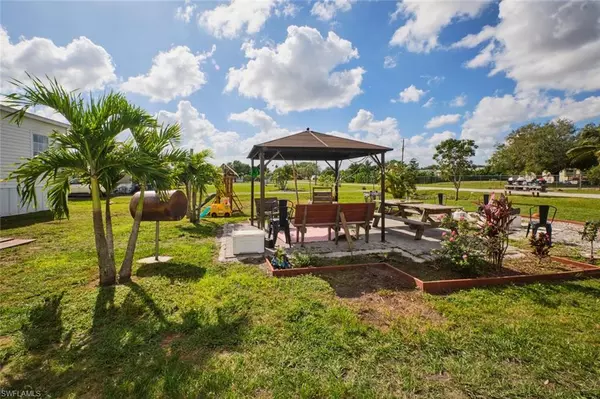3621 Dustin DR Labelle, FL 33935
UPDATED:
11/18/2024 10:43 PM
Key Details
Property Type Manufactured Home
Sub Type Manufactured Home
Listing Status Active
Purchase Type For Sale
Square Footage 1,904 sqft
Price per Sqft $151
Subdivision Labelle
MLS Listing ID 224093187
Bedrooms 4
Full Baths 2
HOA Y/N No
Originating Board Florida Gulf Coast
Year Built 2019
Annual Tax Amount $2,660
Tax Year 2023
Lot Size 0.500 Acres
Acres 0.5
Property Description
Step inside and see a large open concept space where the living room flows into the dining and kitchen areas, perfect for family gatherings or entertaining. This large kitchen features tons of storage space, counter space and a Large Walk-in Pantry.
Situated on a HALF-ACRE lot, there's plenty of room for outdoor activities, gardening, a pool or future expansion. The front yard has an area already set up with a Large Gazebo and entertainment area for those weekend cookouts.
Enjoy the peaceful, rural setting just a few minutes away from schools, shopping and dining.
The growing small city of LaBelle offers a mix of small-town charm and modern conveniences and is centrally located only a couple of hours away from Miami, Orlando, or Tampa for the attractions. Outdoor enthusiasts! LaBelle is surrounded by some of the best trails, fishing spots, and close enough to the beaches without the worry of the coastal flooding. Schedule your showing today!
Location
State FL
County Hendry
Area Labelle
Rooms
Bedroom Description Split Bedrooms
Dining Room Eat-in Kitchen, Formal, Other
Kitchen Walk-In Pantry
Interior
Interior Features Pantry, Smoke Detectors
Heating Central Electric
Flooring Vinyl
Equipment Cooktop - Electric, Dishwasher, Microwave, Refrigerator/Freezer, Self Cleaning Oven, Washer/Dryer Hookup
Furnishings Unfurnished
Fireplace No
Appliance Electric Cooktop, Dishwasher, Microwave, Refrigerator/Freezer, Self Cleaning Oven
Heat Source Central Electric
Exterior
Exterior Feature Built-In Wood Fire Pit
Parking Features Driveway Unpaved
Amenities Available None
Waterfront Description None
View Y/N Yes
Roof Type Shingle
Street Surface Paved
Garage No
Private Pool No
Building
Lot Description Oversize
Story 1
Sewer Septic Tank
Water Well
Architectural Style Manufactured
Level or Stories 1
Structure Type Vinyl Siding
New Construction No
Others
Pets Allowed Yes
Senior Community No
Tax ID 1-29-43-28-010-0000.0190
Ownership Single Family
Security Features Smoke Detector(s)




