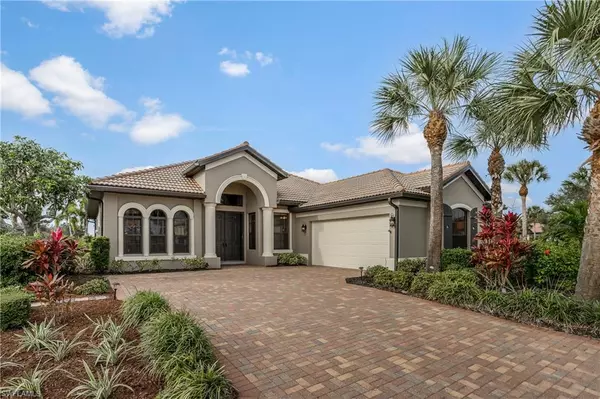12590 Astor PL Fort Myers, FL 33913
UPDATED:
12/30/2024 01:12 AM
Key Details
Property Type Single Family Home
Sub Type Ranch,Single Family Residence
Listing Status Active
Purchase Type For Sale
Square Footage 2,363 sqft
Price per Sqft $295
Subdivision Hampton Park
MLS Listing ID 224092942
Bedrooms 3
Full Baths 2
Half Baths 1
HOA Y/N No
Originating Board Florida Gulf Coast
Year Built 2006
Annual Tax Amount $8,145
Tax Year 2023
Lot Size 0.350 Acres
Acres 0.35
Property Description
The heart of the home is the expansive screened lanai, featuring a stunning free-form saltwater pool and spa with both gas and solar heating, saltwater chlorination, and an auto-refill system. Whether you're relaxing with a book or hosting a gathering, this outdoor space is your private Florida retreat.
Inside, the kitchen is a chef's dream, with 42” cabinets, sleek granite countertops, stainless steel appliances, and a cozy breakfast nook that overlooks the pool and lanai. The open-concept living and dining areas, enhanced by custom lighting and fans, provide the ideal setting for entertaining guests or unwinding with family.
The primary suite is your private sanctuary, complete with a walk-in closet, dual vanities, a soaking tub, and a separate shower. Two additional spacious bedrooms and a versatile den/office provide plenty of room for family, work, or hobbies. A functional laundry room with a utility sink adds convenience, while hurricane impact windows and doors offer peace of mind.
Additional highlights include: Connection to the same power grid as Southwest Florida Airport for added reliability AND Access to Hampton Park's exclusive amenity center, offering everything you need for an active and vibrant lifestyle.
This home effortlessly combines elegance, convenience, and the best of Florida living. Schedule your tour today and experience this waterfront gem!
Location
State FL
County Lee
Area Gateway
Zoning PUD
Rooms
Dining Room Breakfast Bar, Breakfast Room, Formal
Interior
Interior Features Cathedral Ceiling(s), Foyer, Laundry Tub, Pantry, Smoke Detectors, Walk-In Closet(s), Window Coverings
Heating Central Electric
Flooring Carpet, Tile, Vinyl
Equipment Auto Garage Door, Cooktop - Electric, Dishwasher, Disposal, Dryer, Microwave, Range, Refrigerator, Smoke Detector, Solar Panels, Washer, Washer/Dryer Hookup
Furnishings Negotiable
Fireplace No
Window Features Window Coverings
Appliance Electric Cooktop, Dishwasher, Disposal, Dryer, Microwave, Range, Refrigerator, Washer
Heat Source Central Electric
Exterior
Exterior Feature Screened Lanai/Porch
Parking Features Attached
Garage Spaces 2.0
Pool Community, Pool/Spa Combo, Below Ground, Concrete, Gas Heat, Solar Heat, Salt Water, Screen Enclosure
Community Features Clubhouse, Pool, Dog Park, Sidewalks, Street Lights, Gated
Amenities Available Basketball Court, Barbecue, Bike And Jog Path, Billiard Room, Clubhouse, Pool, Community Room, Spa/Hot Tub, Dog Park, Pickleball, Play Area, Sidewalk, Streetlight, Underground Utility
Waterfront Description Lake
View Y/N Yes
View Lake, Water
Roof Type Tile
Street Surface Paved
Porch Patio
Total Parking Spaces 2
Garage Yes
Private Pool Yes
Building
Lot Description Irregular Lot
Building Description Concrete Block,Stucco, DSL/Cable Available
Story 1
Water Central
Architectural Style Ranch, Single Family
Level or Stories 1
Structure Type Concrete Block,Stucco
New Construction No
Others
Pets Allowed With Approval
Senior Community No
Tax ID 06-45-26-31-0000B.0040
Ownership Single Family
Security Features Smoke Detector(s),Gated Community




