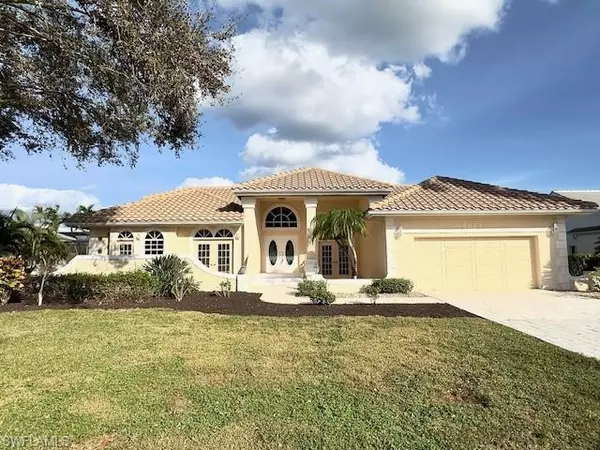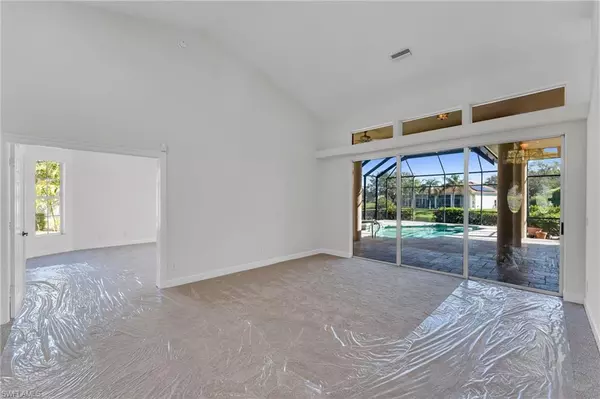11752 Longshore WAY W Naples, FL 34119
UPDATED:
01/08/2025 12:35 AM
Key Details
Property Type Single Family Home
Sub Type Ranch,Single Family Residence
Listing Status Active
Purchase Type For Sale
Square Footage 2,938 sqft
Price per Sqft $331
Subdivision Longshore Lake
MLS Listing ID 224089880
Bedrooms 3
Full Baths 2
Half Baths 2
HOA Y/N Yes
Originating Board Florida Gulf Coast
Year Built 1991
Annual Tax Amount $7,208
Tax Year 2023
Lot Size 0.290 Acres
Acres 0.29
Property Description
Perfectly situated near Naples' best shopping, dining, and beaches, this unique boating community provides an abundance of amenities, including a clubhouse, restaurant, fitness center, and tennis courts. This exceptional home combines the best of luxury, comfort, and location, making it a rare find in one of Naples' most desirable communities. Don't miss this opportunity to experience the Florida lifestyle at its finest!
Location
State FL
County Collier
Area Longshore Lake
Rooms
Bedroom Description Split Bedrooms
Dining Room Breakfast Room, Formal
Kitchen Walk-In Pantry
Interior
Interior Features French Doors, Laundry Tub, Pantry, Smoke Detectors, Vaulted Ceiling(s), Walk-In Closet(s)
Heating Central Electric
Flooring Carpet, Marble, Tile
Equipment Dishwasher, Microwave, Refrigerator/Icemaker, Smoke Detector, Washer/Dryer Hookup
Furnishings Unfurnished
Fireplace No
Appliance Dishwasher, Microwave, Refrigerator/Icemaker
Heat Source Central Electric
Exterior
Exterior Feature Screened Lanai/Porch, Outdoor Shower
Parking Features Covered, Attached
Garage Spaces 2.0
Pool Community, Below Ground, Concrete, Equipment Stays, Screen Enclosure
Community Features Clubhouse, Pool, Fitness Center, Fishing, Restaurant, Street Lights, Tennis Court(s), Gated
Amenities Available Basketball Court, Bike And Jog Path, Clubhouse, Community Boat Dock, Pool, Fitness Center, Fishing Pier, Pickleball, Play Area, Restaurant, Streetlight, Tennis Court(s), Underground Utility
Waterfront Description Fresh Water,Lake
View Y/N Yes
View Lake
Roof Type Tile
Total Parking Spaces 2
Garage Yes
Private Pool Yes
Building
Lot Description Regular
Story 1
Water Central
Architectural Style Ranch, Single Family
Level or Stories 1
Structure Type Concrete Block,Stucco
New Construction No
Others
Pets Allowed Limits
Senior Community No
Pet Size 75
Tax ID 56105509104
Ownership Single Family
Security Features Smoke Detector(s),Gated Community
Num of Pet 2




