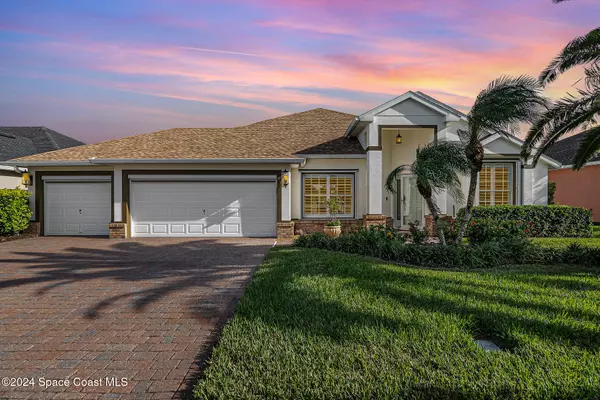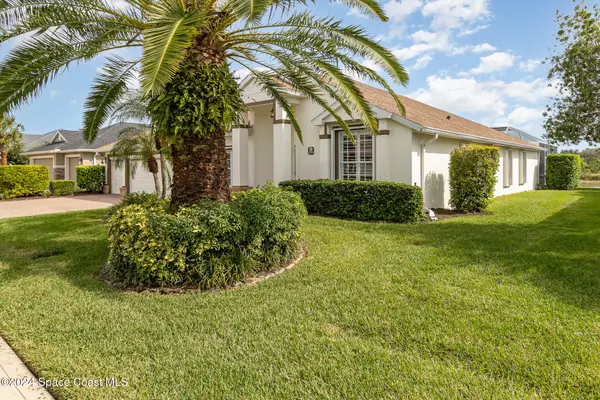2931 Camberly CIR Melbourne, FL 32940
UPDATED:
01/17/2025 04:17 AM
Key Details
Property Type Single Family Home
Sub Type Single Family Residence
Listing Status Active
Purchase Type For Sale
Square Footage 2,170 sqft
Price per Sqft $312
Subdivision Heritage Isle Pud Phase 1
MLS Listing ID 1029030
Bedrooms 3
Full Baths 2
HOA Fees $1,465/qua
HOA Y/N Yes
Total Fin. Sqft 2170
Originating Board Space Coast MLS (Space Coast Association of REALTORS®)
Year Built 2004
Lot Size 9,147 Sqft
Acres 0.21
Property Description
''Experience resort-style living in this unique , one of a kind estate home featuring seamless wide plank flooring, new AC, new appliances, new bathrooms, new light fixtures, new roof, storm shutters, full view entry storm door, plantation shutters, remote storm shutters on lanai, freshly painted outside. Step into a beautiful custom, gourmet kitchen, the ultimate blend of luxury and functionality. You need to see it to believe it! Once in a lifetime opportunity! Don't let it pass you by!
Location
State FL
County Brevard
Area 217 - Viera West Of I 95
Direction Wickham Road West, pass Viera 5 star hospital, Duran Golf course, right onto Legacy Blvd, third right onto Camberly Circle. Home on right.
Interior
Interior Features Ceiling Fan(s), Open Floorplan, Pantry, Primary Bathroom - Shower No Tub, Split Bedrooms
Heating Central, Electric, Heat Pump
Cooling Central Air, Electric
Furnishings Unfurnished
Appliance Dishwasher, Disposal, Electric Cooktop, Electric Oven, Electric Water Heater, Microwave, Refrigerator
Exterior
Exterior Feature ExteriorFeatures
Parking Features Garage
Garage Spaces 3.0
Pool Electric Heat, In Ground
Utilities Available Cable Available, Electricity Available, Water Available
Amenities Available Clubhouse, Fitness Center, Gated, Jogging Path, Maintenance Grounds, Management- On Site, Park, Pickleball, Security, Shuffleboard Court, Spa/Hot Tub, Tennis Court(s)
Waterfront Description Pond
View Pond, Water
Roof Type Shingle
Present Use Single Family
Street Surface Asphalt
Road Frontage Private Road
Garage Yes
Private Pool Yes
Building
Lot Description Sprinklers In Front
Faces East
Story 1
Sewer Public Sewer
Water Public
Level or Stories One
New Construction No
Schools
Elementary Schools Quest
High Schools Viera
Others
HOA Name CLUBHOUSE/District/Estates
HOA Fee Include Maintenance Grounds
Senior Community Yes
Security Features Security Gate
Acceptable Financing Cash, Conventional, FHA, VA Loan
Listing Terms Cash, Conventional, FHA, VA Loan
Special Listing Condition Standard




