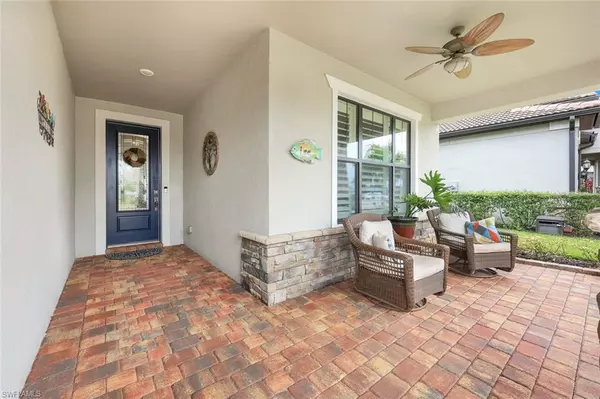9354 Greyhawk TRL Naples, FL 34120
OPEN HOUSE
Sun Jan 26, 1:00pm - 4:00pm
UPDATED:
01/20/2025 10:53 PM
Key Details
Property Type Single Family Home
Sub Type Ranch,Single Family Residence
Listing Status Active
Purchase Type For Sale
Square Footage 1,912 sqft
Price per Sqft $574
Subdivision Greyhawk At Golf Club Of The Everglades
MLS Listing ID 224085930
Bedrooms 2
Full Baths 2
HOA Y/N Yes
Originating Board Naples
Year Built 2018
Annual Tax Amount $6,990
Tax Year 2023
Lot Size 7,405 Sqft
Acres 0.17
Property Description
The kitchen features built-in SS appliances, quartz counter-tops, tiled back splash, soft close drawers, and pullout shelving. Other features include plantation shutters, crown molding, tiled floor throughout, guest bath with walk-in shower and full wall of built ins in the gathering room. Enjoy living on your large lanai and swimming in your saltwater pool with sun shelf. The picture window cage gives you a great view of the 6th hole on the golf course. The lanai is rough plumbed to add an outdoor kitchen. Nestled in a community boasting top-notch amenities including tennis, pickleball, bocce, fitness center, clubhouse with dining both inside and outside with pool bar, resort style pool and spa. Everyone is a social member which means you can golf off season and a limited number of times in season with a member. Proximity to beautiful beaches, shopping, and renowned restaurants, and Ft Myers airport makes this community ideal. This residence offers the perfect blend of tranquility and accessibility. With no detail spared, this property seamlessly combines lavish living with the famed allure of Naples.
Location
State FL
County Collier
Area Greyhawk At Golf Club Of The Everglades
Rooms
Bedroom Description Master BR Ground,Split Bedrooms
Dining Room Breakfast Bar, Dining - Family
Kitchen Island, Pantry
Interior
Interior Features Built-In Cabinets, Closet Cabinets, Coffered Ceiling(s), Foyer, Laundry Tub, Pantry, Smoke Detectors, Walk-In Closet(s)
Heating Central Electric
Flooring Tile
Equipment Auto Garage Door, Dishwasher, Dryer, Microwave, Refrigerator/Icemaker, Self Cleaning Oven, Washer
Furnishings Negotiable
Fireplace No
Appliance Dishwasher, Dryer, Microwave, Refrigerator/Icemaker, Self Cleaning Oven, Washer
Heat Source Central Electric
Exterior
Exterior Feature Open Porch/Lanai, Screened Lanai/Porch
Parking Features Golf Cart, Attached
Garage Spaces 2.0
Pool Community, Below Ground, Concrete, Electric Heat, Salt Water
Community Features Clubhouse, Pool, Fitness Center, Golf, Sidewalks, Tennis Court(s), Gated
Amenities Available Bocce Court, Clubhouse, Pool, Community Room, Spa/Hot Tub, Fitness Center, Golf Course, Pickleball, Private Membership, Sidewalk, Tennis Court(s), Underground Utility
Waterfront Description None
View Y/N Yes
View Golf Course
Roof Type Tile
Street Surface Paved
Porch Patio
Total Parking Spaces 2
Garage Yes
Private Pool Yes
Building
Lot Description Regular
Story 1
Water Central
Architectural Style Ranch, Single Family
Level or Stories 1
Structure Type Concrete Block,Stone,Stucco
New Construction No
Schools
Elementary Schools Laurel Oak
Middle Schools Oakridge Middle School
High Schools Gulf Coast High School
Others
Pets Allowed Yes
Senior Community No
Tax ID 46068002525
Ownership Single Family
Security Features Gated Community,Smoke Detector(s)




