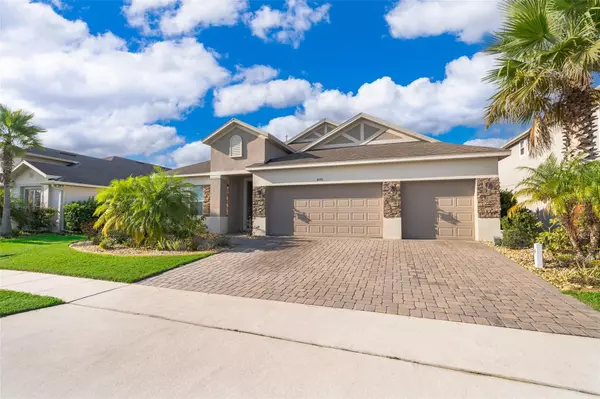4086 SCARLET BRANCH RD Orlando, FL 32824
OPEN HOUSE
Sat Jan 25, 11:00pm - 3:00pm
UPDATED:
01/24/2025 04:38 AM
Key Details
Property Type Single Family Home
Sub Type Single Family Residence
Listing Status Active
Purchase Type For Sale
Square Footage 2,780 sqft
Price per Sqft $215
Subdivision Woodland Park Ph 2
MLS Listing ID O6233641
Bedrooms 4
Full Baths 3
HOA Fees $72/mo
HOA Y/N Yes
Originating Board Stellar MLS
Year Built 2016
Annual Tax Amount $5,249
Lot Size 8,712 Sqft
Acres 0.2
Property Description
This beautiful 4 bedrooms, 3 full baths home located in the desirable Woodland Park neighborhood is a true gem, boasting an oversized kitchen island with open concept. The split floor plan and features such as Jack & Jill bathroom will surely fulfill all your living space needs. After a long day, retreat in your bright and airy Master Bedroom ensuite featuring His & Hers closets. Enjoy the sanctuary of the Master Bathroom with a Garden tub separate from shower and double vanities providing ultimate relaxation.
Additional highlights are as follow:
• Home office space, separate den, and enclosed outdoor patio for entertaining.
• Conservation Lot with no rear neighbors.
• 3 car garage.
• Over 2700 sqft. of living space
Prime Location:
• Near Lake Nona
• Close to UF College of Pharmacy and Amazon
• Convenient access to major highways and local attractions
This home blends practicality with luxury, offering dedicated spaces for relaxation and entertaining while maintaining a welcoming atmosphere for family and friends.
Call today to schedule your private showing and make this dream home yours!
Location
State FL
County Orange
Community Woodland Park Ph 2
Zoning P-D
Rooms
Other Rooms Bonus Room, Den/Library/Office
Interior
Interior Features Ceiling Fans(s), Eat-in Kitchen, High Ceilings, Open Floorplan, Walk-In Closet(s)
Heating Central, Electric
Cooling Central Air
Flooring Carpet, Ceramic Tile
Furnishings Unfurnished
Fireplace false
Appliance Dishwasher, Disposal, Gas Water Heater, Microwave, Range
Laundry Electric Dryer Hookup, Gas Dryer Hookup, Laundry Room, Washer Hookup
Exterior
Exterior Feature French Doors, Irrigation System, Sidewalk, Sliding Doors
Garage Spaces 3.0
Community Features Clubhouse, Community Mailbox, Dog Park, Playground, Pool, Sidewalks
Utilities Available Cable Available, Electricity Connected, Natural Gas Connected, Sewer Connected, Sprinkler Meter, Water Connected
Roof Type Shingle
Porch Covered, Enclosed, Screened
Attached Garage true
Garage true
Private Pool No
Building
Lot Description Conservation Area
Story 1
Entry Level One
Foundation Slab
Lot Size Range 0 to less than 1/4
Sewer Public Sewer
Water Public
Architectural Style Coastal
Structure Type Block,Stucco
New Construction false
Others
Pets Allowed Cats OK, Dogs OK
Senior Community No
Ownership Fee Simple
Monthly Total Fees $72
Acceptable Financing Cash, Conventional, VA Loan
Membership Fee Required Required
Listing Terms Cash, Conventional, VA Loan
Special Listing Condition None




