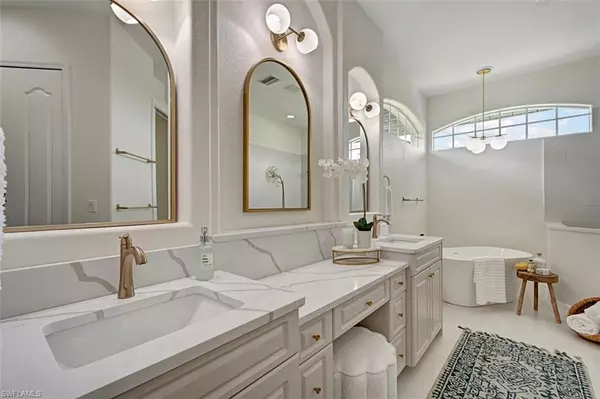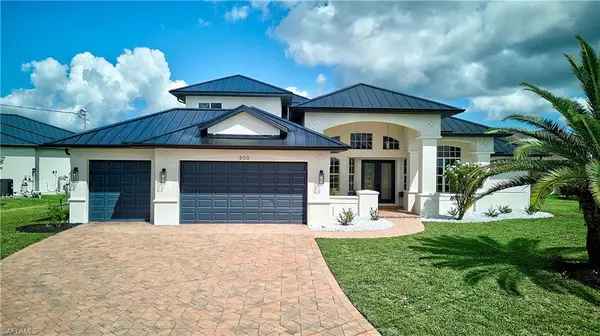800 NW 36th AVE Cape Coral, FL 33993
UPDATED:
12/18/2024 06:18 PM
Key Details
Property Type Single Family Home
Sub Type 2 Story,Single Family Residence
Listing Status Active
Purchase Type For Sale
Square Footage 3,692 sqft
Price per Sqft $392
Subdivision Cape Coral
MLS Listing ID 221079247
Bedrooms 5
Full Baths 4
Half Baths 1
HOA Y/N No
Originating Board Florida Gulf Coast
Year Built 2005
Annual Tax Amount $11,640
Tax Year 2020
Lot Size 0.473 Acres
Acres 0.473
Property Description
The main kitchen on the first floor has been refreshed with new quartz countertops and a designer tile backsplash, with quartz used throughout the home in the upstairs kitchenette and master bathroom. Upstairs, there are also new appliances, as well as a new washer and dryer in the indoor laundry room. The quartz pass-through to the outdoor serving area makes entertaining easy at the four social spaces outside. A paved walkway leads to the dock, providing safe and simple access to the Gulf of Mexico from your backyard via one bridge under Old Burnt Store Road.
The primary bedroom is separated from the rest of the floor plan on the main floor, offering privacy and easy access. French doors lead to the owner's suite, featuring 12' 10" ceilings that feel luxurious and grand. The primary bath includes a freestanding slipper tub, a separate walk-in shower, a private water closet, and dual vanities with spacious counters in between.
This property sits on .47 acres and can be accessed from the paved driveway and walking path from NW 36th Ave. The seller will consider all reasonable offers, and you're encouraged to plan your showing today. A fence for the lanai and pool area is currently in permitting and will be completed as soon as the permit allows.
Location
State FL
County Lee
Area Cape Coral
Zoning RD-W
Rooms
Bedroom Description Master BR Ground,Split Bedrooms
Dining Room Eat-in Kitchen, Formal
Kitchen Built-In Desk, Pantry
Interior
Interior Features Cathedral Ceiling(s), Custom Mirrors, Foyer, French Doors, Laundry Tub, Pantry, Pull Down Stairs, Smoke Detectors, Vaulted Ceiling(s), Volume Ceiling, Walk-In Closet(s)
Heating Central Electric
Flooring Carpet, Tile, Wood
Equipment Auto Garage Door, Cooktop - Electric, Dishwasher, Dryer, Microwave, Refrigerator/Freezer, Reverse Osmosis, Satellite Dish, Smoke Detector, Wall Oven, Washer, Washer/Dryer Hookup, Water Treatment Owned
Furnishings Unfurnished
Fireplace No
Appliance Electric Cooktop, Dishwasher, Dryer, Microwave, Refrigerator/Freezer, Reverse Osmosis, Wall Oven, Washer, Water Treatment Owned
Heat Source Central Electric
Exterior
Exterior Feature Concrete Dock, Balcony, Open Porch/Lanai
Parking Features Driveway Paved, Attached
Garage Spaces 3.0
Fence Fenced
Pool Pool/Spa Combo, Below Ground, Concrete
Amenities Available None
Waterfront Description Canal Front
View Y/N Yes
View Canal
Roof Type Metal
Street Surface Paved
Handicap Access Accessible Full Bath
Porch Deck
Total Parking Spaces 3
Garage Yes
Private Pool Yes
Building
Lot Description Corner Lot, Irregular Lot
Story 2
Sewer Septic Tank
Water Softener, Well
Architectural Style Two Story, Single Family
Level or Stories 2
Structure Type Concrete Block,Stucco
New Construction No
Schools
Elementary Schools Lee County School Of Choice
Middle Schools Lee County School Of Choice
High Schools Lee County School Of Choice
Others
Pets Allowed Yes
Senior Community No
Tax ID 06-44-23-C4-04228.0050
Ownership Single Family
Security Features Smoke Detector(s)




