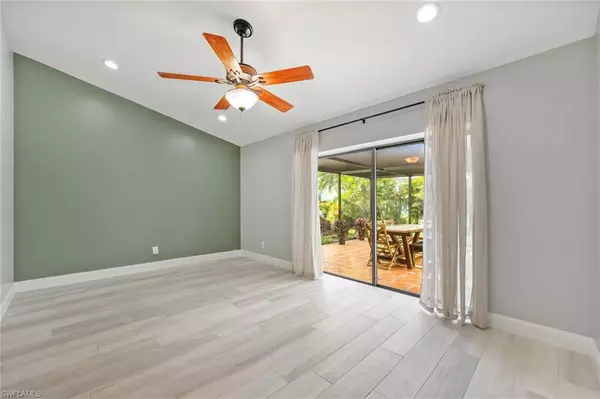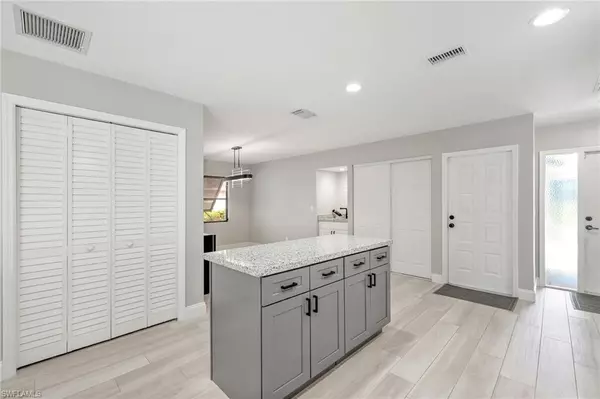6600 Wakefield DR Fort Myers, FL 33966
UPDATED:
12/14/2024 12:48 AM
Key Details
Property Type Single Family Home
Sub Type Ranch,Single Family Residence
Listing Status Pending
Purchase Type For Sale
Square Footage 1,337 sqft
Price per Sqft $268
Subdivision Brookshire Village
MLS Listing ID 224059428
Bedrooms 2
Full Baths 2
HOA Y/N Yes
Originating Board Florida Gulf Coast
Year Built 1988
Annual Tax Amount $2,452
Tax Year 2023
Lot Size 7,013 Sqft
Acres 0.161
Property Description
As you step inside, you are greeted by a spacious and inviting open kitchen, perfect for entertaining and culinary adventures. Modern appliances, ample counter space, and stylish cabinetry.
This house offers a seamless blend of functionality and elegance , with separate living and family rooms providing plenty of space for relaxation and gatherings. There is also a versatile flex room that can easily be transformed into a den, home office, playroom, adapting to your changing needs.
Updated bathrooms ad a touch of modern luxury, sleek finishes and clean design, spa like experience.
Large screened lanai , pocket doors, allows you to enjoy the outside air when needed.
Community pool , Tennis Courts , Play Ground, and more . Walking distance to shopping.
Location
State FL
County Lee
Area Brookshire
Zoning RS-1
Rooms
Bedroom Description First Floor Bedroom,Master BR Ground,Split Bedrooms
Dining Room Breakfast Bar, Dining - Living, Other
Kitchen Island
Interior
Interior Features Bar, Vaulted Ceiling(s), Window Coverings
Heating Central Electric
Flooring Tile
Equipment Dishwasher, Disposal, Dryer, Refrigerator/Icemaker, Self Cleaning Oven, Smoke Detector, Washer
Furnishings Unfurnished
Fireplace No
Window Features Window Coverings
Appliance Dishwasher, Disposal, Dryer, Refrigerator/Icemaker, Self Cleaning Oven, Washer
Heat Source Central Electric
Exterior
Exterior Feature Screened Lanai/Porch
Parking Features Covered, Attached
Garage Spaces 2.0
Pool Community
Community Features Pool, Tennis Court(s)
Amenities Available Pool, Community Room, Play Area, Tennis Court(s), Underground Utility
Waterfront Description None
View Y/N Yes
Roof Type Shingle
Porch Patio
Total Parking Spaces 2
Garage Yes
Private Pool No
Building
Building Description Concrete Block,Stucco, DSL/Cable Available
Story 1
Water Central
Architectural Style Ranch, Single Family
Level or Stories 1
Structure Type Concrete Block,Stucco
New Construction No
Others
Pets Allowed With Approval
Senior Community No
Tax ID 19-45-25-06-00000.0590
Ownership Single Family
Security Features Smoke Detector(s)




