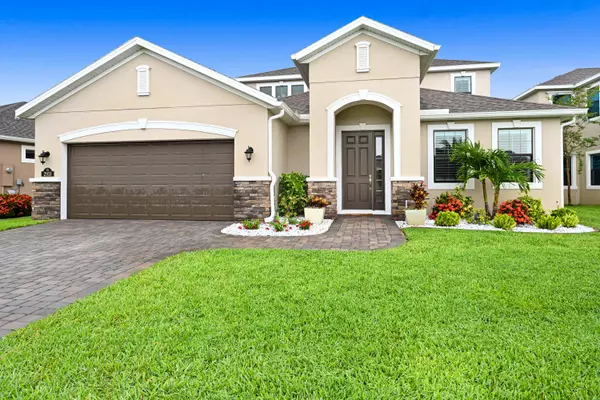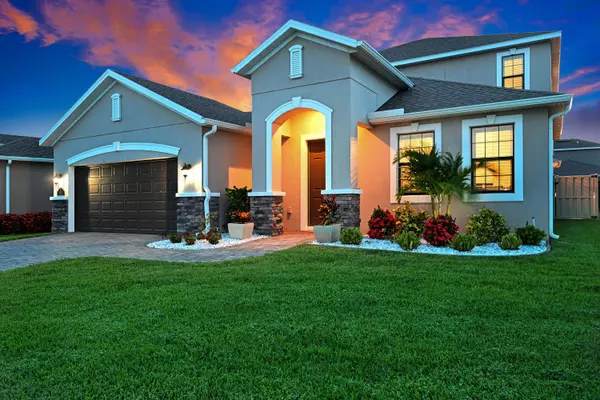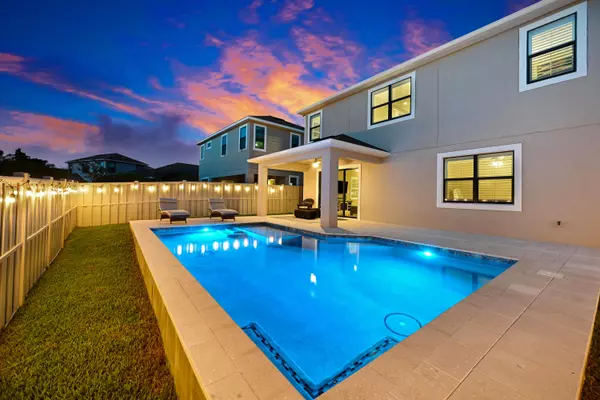2931 Casterton DR Melbourne, FL 32940
UPDATED:
11/13/2024 08:14 AM
Key Details
Property Type Single Family Home
Sub Type Single Family Residence
Listing Status Pending
Purchase Type For Sale
Square Footage 2,820 sqft
Price per Sqft $283
Subdivision Trasona
MLS Listing ID 1017385
Bedrooms 5
Full Baths 3
Half Baths 1
HOA Fees $250
HOA Y/N Yes
Total Fin. Sqft 2820
Originating Board Space Coast MLS (Space Coast Association of REALTORS®)
Year Built 2018
Annual Tax Amount $5,585
Tax Year 2023
Lot Size 6,534 Sqft
Acres 0.15
Property Description
Step outside to discover your private backyard oasis, perfect for barbecues, playtime, or simply unwinding after a long day. The POOL was just completed a year ago!
This home has been meticulously maintained, and consists of numerous upgrades that set this home apart. The expansive open floor plan is designed to accommodate both intimate family moments and larger gatherings with ease.
Enjoy access to top-rated schools, parks, and community amenities. Friendly neighbors and a strong sense of community make this the perfect place to raise a family.
Location
State FL
County Brevard
Area 217 - Viera West Of I 95
Direction Traveling west on Wickham, turn left onto Paragrass, first left onto Casteton, take a left at the stop sign to continue onto Casterton, home will be on the right
Interior
Interior Features Ceiling Fan(s), Kitchen Island, Open Floorplan, Pantry, Primary Downstairs, Walk-In Closet(s)
Heating Central
Cooling Central Air
Flooring Carpet, Tile
Furnishings Unfurnished
Appliance Dishwasher, Disposal, Gas Range, Microwave, Refrigerator
Laundry Upper Level
Exterior
Exterior Feature Storm Shutters
Parking Features Attached, Garage
Garage Spaces 2.0
Fence Back Yard, Fenced, Full, Privacy, Vinyl
Pool In Ground, Salt Water
Utilities Available Cable Available, Electricity Connected, Natural Gas Connected, Sewer Connected, Water Connected
Amenities Available Basketball Court, Clubhouse, Jogging Path, Pickleball, Playground, Shuffleboard Court, Tennis Court(s)
Roof Type Shingle
Present Use Residential,Single Family
Street Surface Asphalt
Porch Patio
Garage Yes
Private Pool Yes
Building
Lot Description Other
Faces East
Story 2
Sewer Public Sewer
Water Public
Level or Stories Two
New Construction No
Schools
Elementary Schools Viera
High Schools Viera
Others
Pets Allowed Yes
HOA Name Trasona East
HOA Fee Include Other
Senior Community No
Tax ID 26-36-17-01-0000h.0-0009.00
Acceptable Financing Cash, Conventional, FHA, VA Loan
Listing Terms Cash, Conventional, FHA, VA Loan
Special Listing Condition Standard




