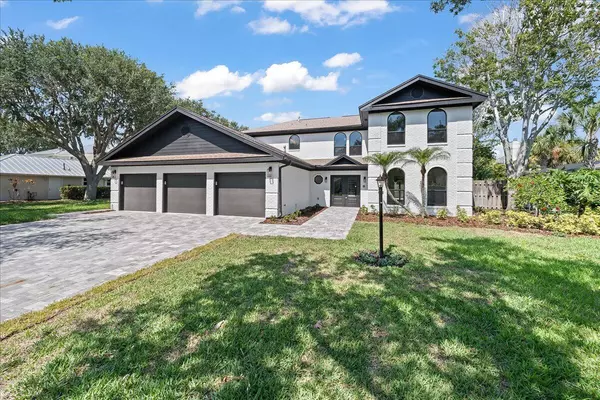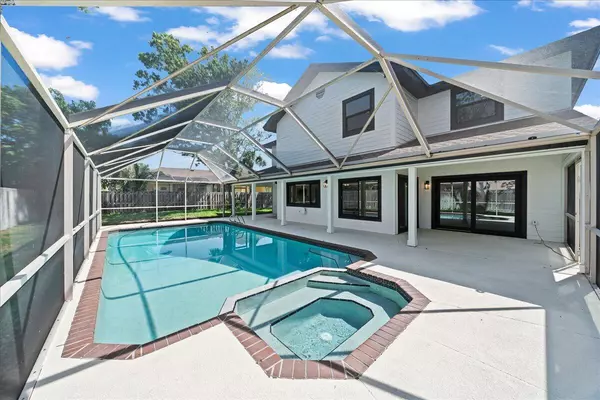729 Hummingbird DR Indialantic, FL 32903
UPDATED:
12/18/2024 07:05 PM
Key Details
Property Type Single Family Home
Sub Type Single Family Residence
Listing Status Active
Purchase Type For Sale
Square Footage 3,207 sqft
Price per Sqft $355
Subdivision Sanctuary The
MLS Listing ID 1016320
Style Traditional
Bedrooms 4
Full Baths 3
Half Baths 1
HOA Fees $523/qua
HOA Y/N Yes
Total Fin. Sqft 3207
Originating Board Space Coast MLS (Space Coast Association of REALTORS®)
Year Built 1987
Annual Tax Amount $5,028
Tax Year 2023
Lot Size 0.280 Acres
Acres 0.28
Property Description
Location
State FL
County Brevard
Area 383 - N Indialantic
Direction Eau Gallie Causeway or 192 to Riverside Drive to guard gate for The Sanctuary straight to second right. House on Right.
Interior
Interior Features Breakfast Bar, Breakfast Nook, Built-in Features, Ceiling Fan(s), Eat-in Kitchen, Entrance Foyer, Kitchen Island, Open Floorplan, Pantry, Primary Bathroom - Shower No Tub, Split Bedrooms, Vaulted Ceiling(s), Walk-In Closet(s)
Heating Central, Natural Gas
Cooling Central Air, Electric
Flooring Vinyl
Furnishings Unfurnished
Appliance Convection Oven, Dishwasher, Disposal, Dryer, Electric Oven, Gas Range, Gas Water Heater, Microwave, Refrigerator, Washer
Laundry Lower Level, Sink
Exterior
Exterior Feature Other, Impact Windows
Parking Features Attached, Garage, Garage Door Opener
Garage Spaces 3.0
Fence Back Yard, Wood
Pool In Ground, Screen Enclosure
Utilities Available Cable Available, Electricity Connected, Natural Gas Connected, Sewer Connected, Water Connected
Amenities Available Clubhouse, Fitness Center, Gated, Maintenance Grounds, Management - Off Site, Playground, Tennis Court(s)
View Pool
Roof Type Shingle
Present Use Residential,Single Family
Street Surface Asphalt
Porch Covered, Patio, Porch, Rear Porch, Screened
Garage Yes
Building
Lot Description Sprinklers In Front, Sprinklers In Rear
Faces East
Story 2
Sewer Public Sewer
Water Public
Architectural Style Traditional
Level or Stories Two
New Construction No
Schools
Elementary Schools Indialantic
High Schools Melbourne
Others
Pets Allowed Yes
HOA Name The Sanctuary HOA
HOA Fee Include Maintenance Grounds,Security
Senior Community No
Tax ID 27-37-24-25-00005.0-0002.00
Security Features 24 Hour Security,Gated with Guard,Security Gate,Security System Owned
Acceptable Financing Cash, Conventional
Listing Terms Cash, Conventional
Special Listing Condition Standard




