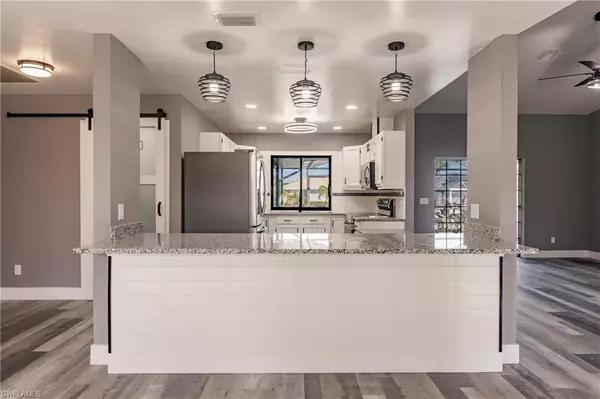1207 SE 29th TER Cape Coral, FL 33904
UPDATED:
11/14/2024 08:36 PM
Key Details
Property Type Single Family Home
Sub Type Ranch,Single Family Residence
Listing Status Active
Purchase Type For Sale
Square Footage 2,092 sqft
Price per Sqft $250
Subdivision Cape Coral
MLS Listing ID 224045734
Bedrooms 3
Full Baths 2
HOA Y/N No
Originating Board Florida Gulf Coast
Year Built 1989
Annual Tax Amount $2,726
Tax Year 2023
Lot Size 10,410 Sqft
Acres 0.239
Property Description
This stunning 3-bedroom + Den home with Gulf access is just 2.35 miles from open waters. Nestled in a non-flood zone, this home welcomes you with a fully remodeled interior, featuring a brand-new roof (2022). Every detail has been upgraded, from fresh paint to new floors, a modern kitchen, and luxurious bathrooms.
The Master Bedroom includes an extra room with limitless possibilities – transform it into an owner's suite, a reading area, or a spacious walk-in closet. The spacious bedrooms offer a cozy retreat, waking up to serene views and abundant natural light in each room. Step outside to your private paradise – a screened-in spool area beckons relaxation and entertainment. Enjoy the Florida sunshine by the pool or host gatherings on the expansive patio. Boating enthusiasts will appreciate the Gulf access right at their doorstep, offering convenient exploration. Situated off Del Prado Blvd, this home provides proximity to shopping, dining, and entertainment, ensuring you're close to Cape Coral's vibrant lifestyle.
Location
State FL
County Lee
Area Cape Coral
Zoning R1-W
Rooms
Bedroom Description Master BR Sitting Area,Split Bedrooms
Dining Room Breakfast Bar, Dining - Living, Formal, Other
Kitchen Island, Walk-In Pantry
Interior
Interior Features Pantry, Vaulted Ceiling(s)
Heating Central Electric
Flooring Laminate
Equipment Auto Garage Door, Dishwasher, Dryer, Microwave, Refrigerator, Washer
Furnishings Unfurnished
Fireplace No
Appliance Dishwasher, Dryer, Microwave, Refrigerator, Washer
Heat Source Central Electric
Exterior
Exterior Feature Concrete Dock, Screened Lanai/Porch
Parking Features Attached
Garage Spaces 2.0
Pool Concrete, Screen Enclosure
Amenities Available None
Waterfront Description Canal Front,Seawall
View Y/N Yes
View Canal
Roof Type Built-Up,Shingle
Porch Patio
Total Parking Spaces 2
Garage Yes
Private Pool Yes
Building
Story 1
Water Assessment Paid
Architectural Style Ranch, Single Family
Level or Stories 1
Structure Type Concrete Block,Stucco
New Construction No
Others
Pets Allowed Yes
Senior Community No
Tax ID 31-44-24-C3-00611.0460
Ownership Single Family




