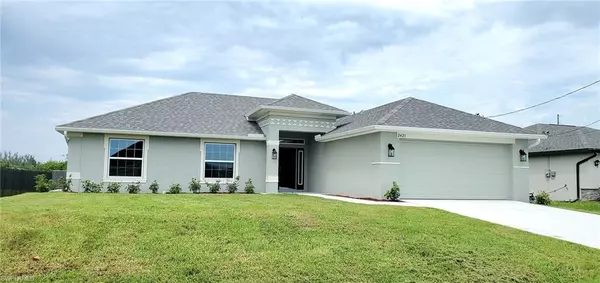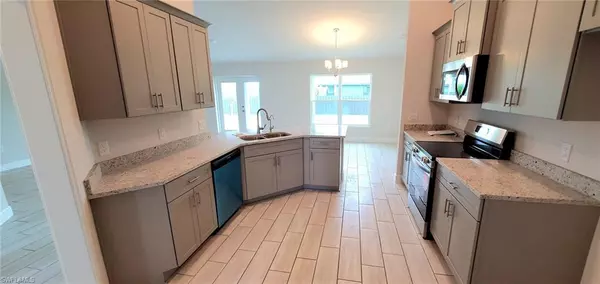2421 NW 9th ST Cape Coral, FL 33993
UPDATED:
08/08/2024 07:02 PM
Key Details
Property Type Single Family Home
Sub Type Ranch,Single Family Residence
Listing Status Active
Purchase Type For Sale
Square Footage 1,760 sqft
Price per Sqft $210
Subdivision Cape Coral
MLS Listing ID 224022441
Bedrooms 4
Full Baths 2
HOA Y/N No
Originating Board Florida Gulf Coast
Year Built 2024
Annual Tax Amount $875
Tax Year 2023
Lot Size 10,018 Sqft
Acres 0.23
Property Description
Immerse yourself in luxury living in this stunning 3-bedroom, study, 2-bathroom home in desirable Northwest Cape Coral. This new construction boasts a contemporary design and high-end finishes, perfect for the Florida lifestyle.
Step inside and you're greeted by the warmth of tile flooring throughout the main living areas, creating a seamless flow and easy maintenance. The open floor plan is ideal for entertaining, allowing the light-filled living room to connect effortlessly to the dining area and gourmet kitchen. Unleash your inner chef in the chef-inspired kitchen, featuring sleek stainless-steel appliances and gleaming granite countertops that offer ample prep space. The kitchen also boasts modern cabinetry and a breakfast bar, perfect for casual mornings or quick bites. The master suite is a true sanctuary, complete with a luxurious 5-foot tiled shower and granite countertops in the en-suite bathroom. Relax and unwind in your private oasis after a long day. Three additional bedrooms offer plush carpeting and ample closet space, ideal for family or guests. Expand your living space outdoors onto the covered lanai, perfect for alfresco dining or relaxing evenings under the Florida sky. The irrigated lawn ensures a lush green space all year round, with minimal maintenance required. This exceptional home is located in a highly sought Northwest Cape Coral neighborhood, offering proximity to shopping, dining, and entertainment options. Don't miss your chance to own a piece of paradise!
Location
State FL
County Lee
Area Cape Coral
Zoning R1-D
Rooms
Bedroom Description First Floor Bedroom,Master BR Ground
Dining Room Dining - Living, Eat-in Kitchen
Kitchen Island, Pantry
Interior
Interior Features Closet Cabinets, Pantry, Smoke Detectors, Walk-In Closet(s)
Heating Central Electric, Heat Pump
Flooring Carpet, Tile
Equipment Cooktop - Electric, Dishwasher, Disposal, Microwave, Washer/Dryer Hookup
Furnishings Unfurnished
Fireplace No
Appliance Electric Cooktop, Dishwasher, Disposal, Microwave
Heat Source Central Electric, Heat Pump
Exterior
Exterior Feature Open Porch/Lanai
Parking Features Driveway Paved, Attached
Garage Spaces 2.0
Amenities Available None
Waterfront Description None
View Y/N Yes
View City
Roof Type Shingle
Street Surface Paved
Porch Patio
Total Parking Spaces 2
Garage Yes
Private Pool No
Building
Lot Description Regular
Building Description Concrete Block,Stucco, DSL/Cable Available
Story 1
Sewer Private Sewer, Septic Tank
Water Filter, Reverse Osmosis - Partial House, Softener, Well
Architectural Style Ranch, Single Family
Level or Stories 1
Structure Type Concrete Block,Stucco
New Construction No
Others
Pets Allowed Yes
Senior Community No
Tax ID 05-44-23-C3-04037.0370
Ownership Single Family
Security Features Smoke Detector(s)




