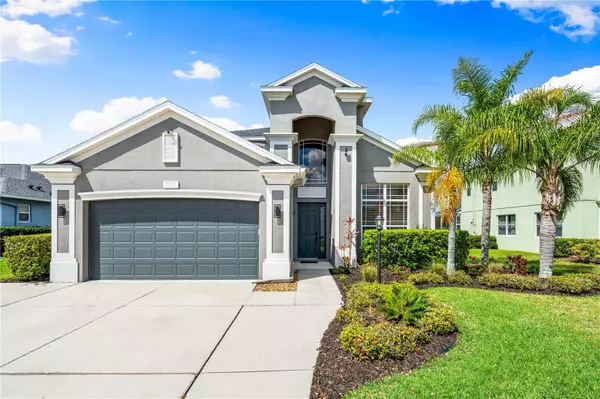5717 115TH DR E Parrish, FL 34219
UPDATED:
01/10/2025 03:08 AM
Key Details
Property Type Single Family Home
Sub Type Single Family Residence
Listing Status Active
Purchase Type For Sale
Square Footage 2,636 sqft
Price per Sqft $170
Subdivision Lexington Ph V, Vi & Vii
MLS Listing ID A4602447
Bedrooms 4
Full Baths 2
Half Baths 1
HOA Fees $106/mo
HOA Y/N Yes
Originating Board Stellar MLS
Year Built 2006
Annual Tax Amount $2,901
Lot Size 8,712 Sqft
Acres 0.2
Property Description
But here's the kicker—this incredible offer won't last long! Act fast to secure your slice of paradise at an unbeatable price. Schedule your private showing today and step into your dream home before someone else does!
Home Highlights:
- Sleek Renovations: Experience the perfect blend of modern aesthetics and functional design with new flooring throughout, SS Appliances,
New Interior & Ext. Paint & New Kitchen Backsplash.
- New Roof: Rest easy under a top-quality new roof, ensuring peace of mind during Florida's dynamic weather.
- Optimal Climate Control: Enjoy year-round comfort with brand new, high-efficiency HVAC systems, tailored to handle the Florida heat.
- Spacious Interiors: Generous living spaces bathed in natural light create a warm, inviting atmosphere. MAIN LEVEL PRIMARY w/Walkout to
Lanai, En-suite Bath & Spacious Walk-In Closet w/Extra Storage Space Under Stairs & Loft Bonus Space Upstairs
- Outdoor Living: Embrace the Florida lifestyle with a beautifully, mature landscaped yard providing privacy and ample space for outdoor
entertainment on the screened Lanai w/hot tub wiring. Room for future pool if desired.
- Community Pool, Playground, Basket Ball & Pickleball Courts, Low HOA & Very LOW CDD.
*4th Bedroom/Den/Office has no closet*
Location Perks:
Located in a serene neighborhood where homes have larger lots & more space in-between, this home is just 41 minutes away from St. Pete pristine beaches, Near top-rated schools, and new retail & bustling markets, offering the perfect blend of tranquility and convenience. Whether you're looking to indulge in local cuisine, explore retail therapy or enjoy a day at the beach, everything is just a stone's throw away.
Location
State FL
County Manatee
Community Lexington Ph V, Vi & Vii
Zoning PDR
Direction E
Rooms
Other Rooms Den/Library/Office, Formal Dining Room Separate, Formal Living Room Separate, Loft
Interior
Interior Features Cathedral Ceiling(s), Ceiling Fans(s), Eat-in Kitchen, High Ceilings, Kitchen/Family Room Combo, Living Room/Dining Room Combo, Open Floorplan, Primary Bedroom Main Floor, Solid Surface Counters, Thermostat, Walk-In Closet(s), Window Treatments
Heating Heat Pump
Cooling Central Air
Flooring Carpet, Ceramic Tile, Luxury Vinyl
Fireplace false
Appliance Cooktop, Dishwasher, Disposal, Microwave, Range, Refrigerator
Laundry Inside, Laundry Room
Exterior
Exterior Feature Irrigation System, Private Mailbox, Rain Gutters
Parking Features Garage Door Opener, Guest
Garage Spaces 2.0
Community Features Deed Restrictions, Playground, Pool, Sidewalks
Utilities Available BB/HS Internet Available, Cable Available, Electricity Connected, Public, Sewer Connected, Underground Utilities, Water Connected
Amenities Available Basketball Court, Pickleball Court(s), Playground, Pool
View Trees/Woods
Roof Type Shingle
Porch Covered, Screened
Attached Garage true
Garage true
Private Pool No
Building
Lot Description Landscaped
Entry Level Two
Foundation Slab
Lot Size Range 0 to less than 1/4
Sewer Public Sewer
Water Public
Structure Type Stucco
New Construction false
Schools
Elementary Schools Barbara A. Harvey Elementary
Middle Schools Buffalo Creek Middle
High Schools Parrish Community High
Others
Pets Allowed Cats OK, Dogs OK
HOA Fee Include Common Area Taxes,Pool,Management
Senior Community No
Ownership Fee Simple
Monthly Total Fees $106
Acceptable Financing Cash, Conventional, VA Loan
Membership Fee Required Required
Listing Terms Cash, Conventional, VA Loan
Num of Pet 3
Special Listing Condition None




